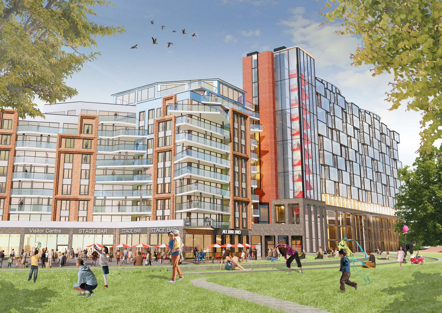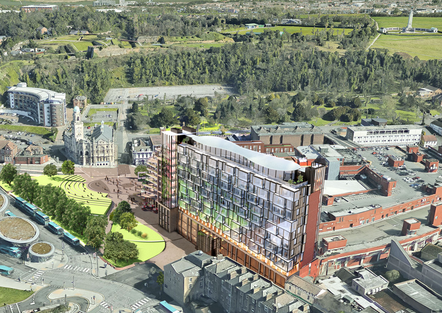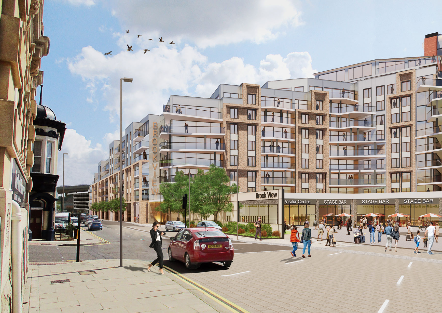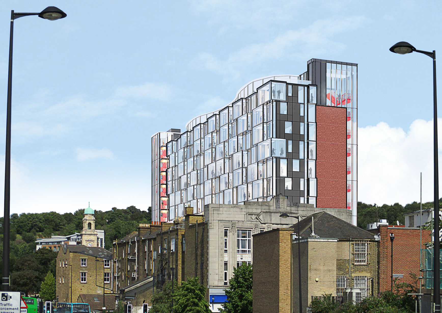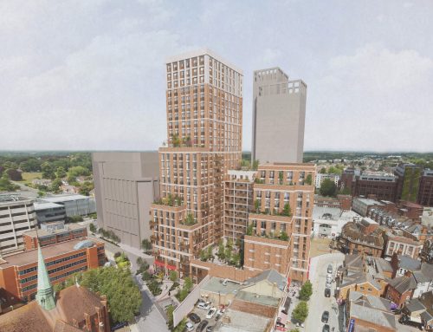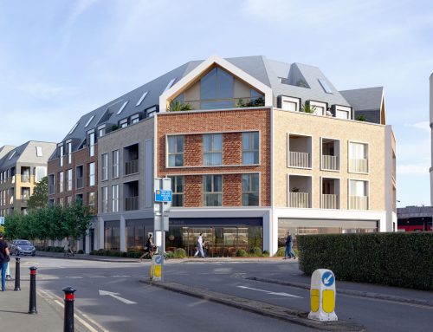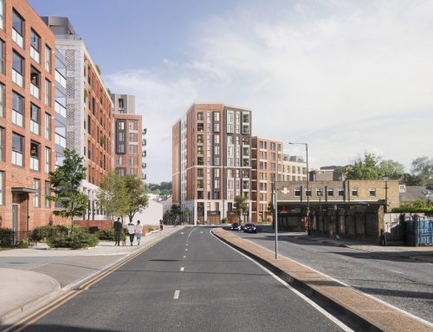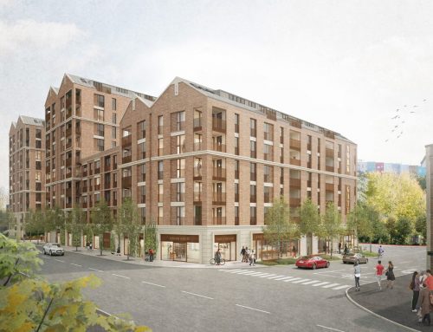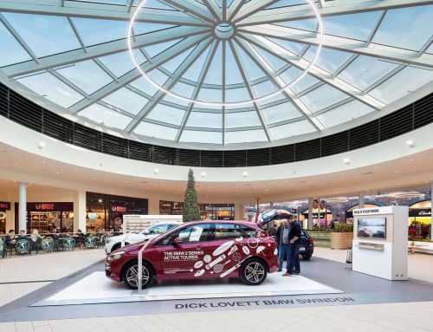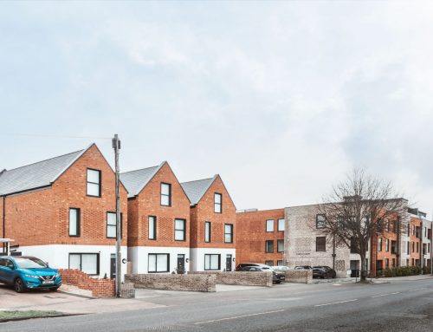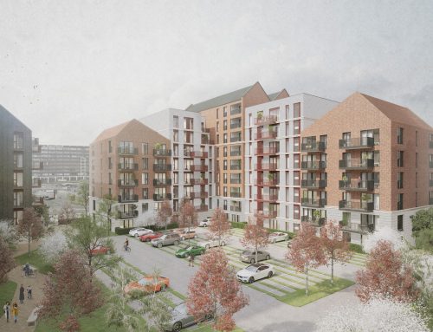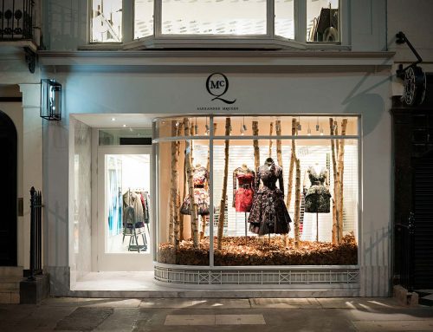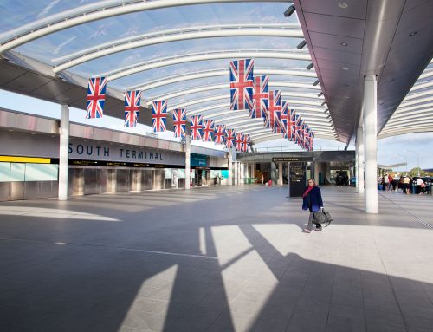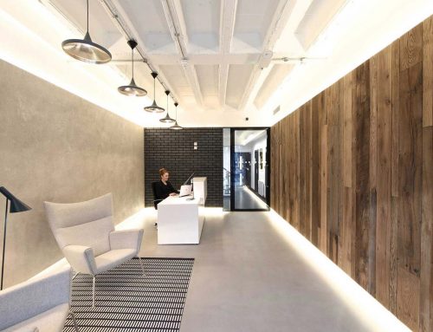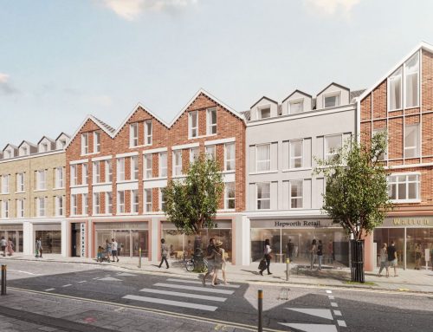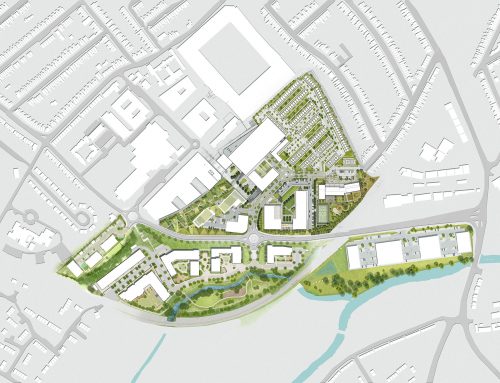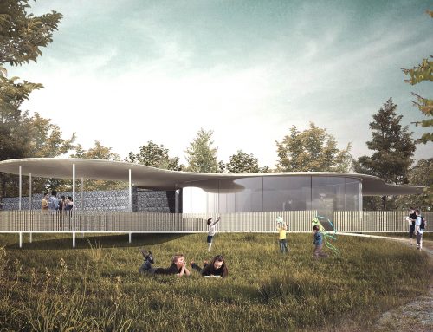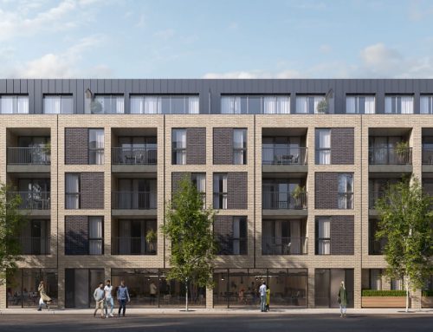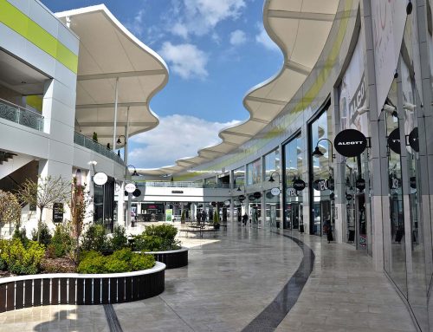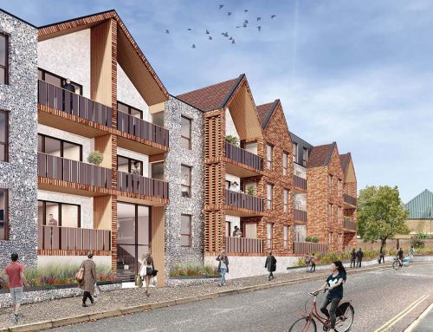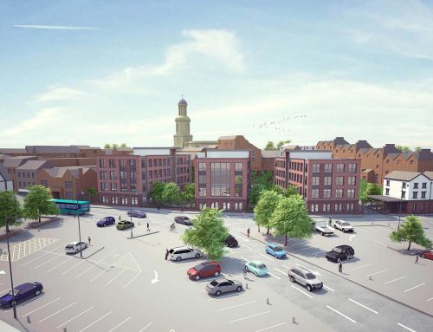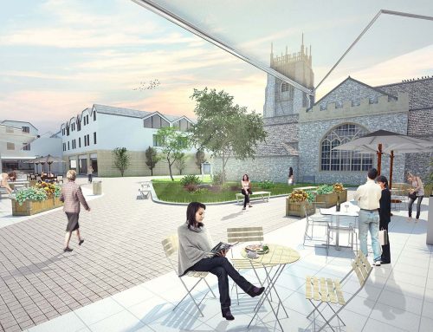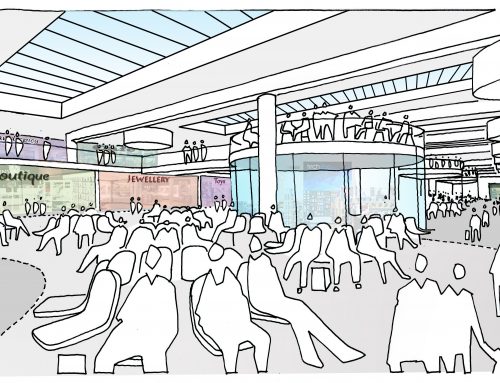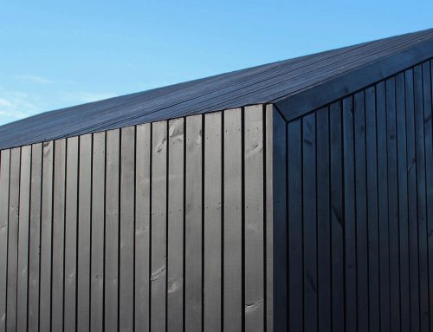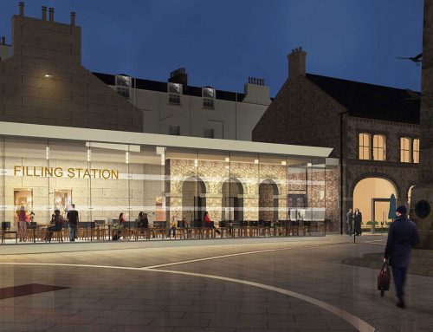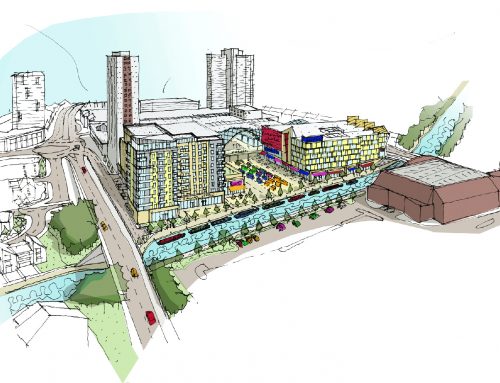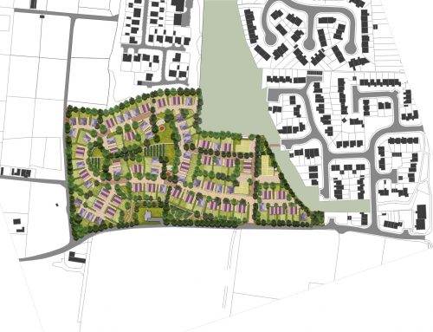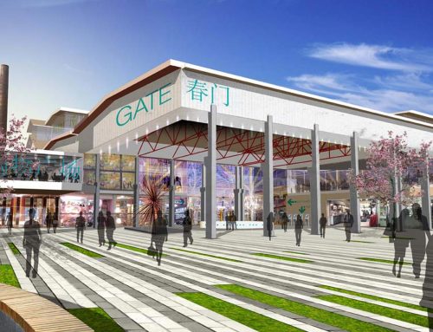Competition Entry
Mountbatten House
Chatham
Redevelopment of Mountbatten House
A vision for Mountbatten House, Military Road, The Corner Site and The Brook is inspired by the reflective interplay of light set against the landscape and river. The competition entry was part of a wider vision for the future of Chatham and was praised for its architectural merit and quality. The bid team was shortlisted and but was not successful.
Our exciting vision for Mountbatten House disrupted the strong horizontal and vertical lines of this Brutalist 1975 tower block.
Mountbatten House is the key driver for the scheme given its landmark importance in Chatham and the surrounding area. The building is to be converted from office to residential and feature one and two bed flats. The layout of each floor featured different arrangements of flats which are served by winter gardens of varying positions, heights and projections, to generate an abstract facade treatment.
The design will complete a vision for the surrounding area with an integrated performance space which acts as a catalyst for wider functions.
Our vision for Military Road, Chatham, introduced a dynamic scheme that seamlessly stitches historic connections, the landscape character, performance space and contemporary architecture This is achieved through a cohesive programme with a mixed-use offer and becomes the gateway to historic Chatham heralding the arrival from wider areas, drawing in visitors and making the town a true centre for Medway.
This project presents a bold new vision at the cornerstone of the redevelopment of Chatham and acts as a positive landmark in the town to inspire the future of Chatham and give a building the Town can be proud of.


