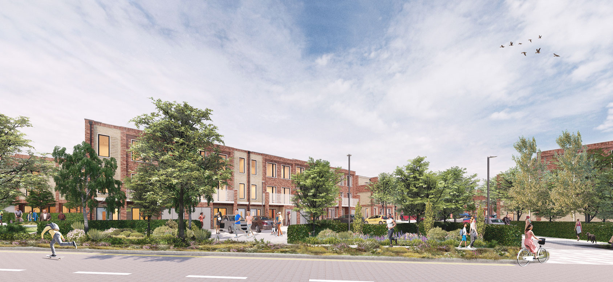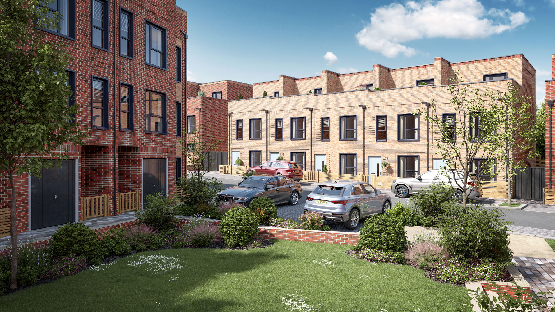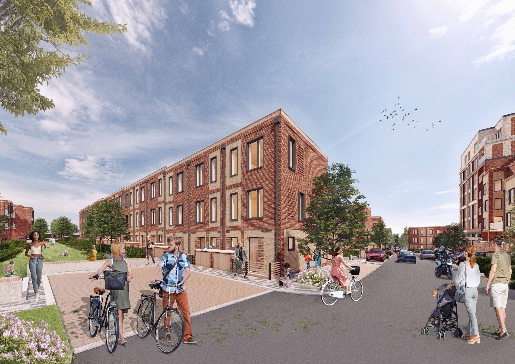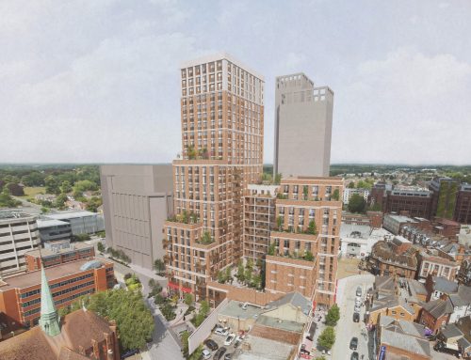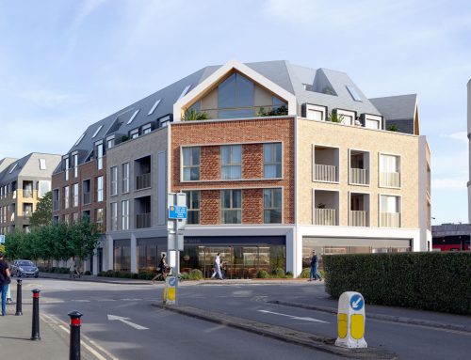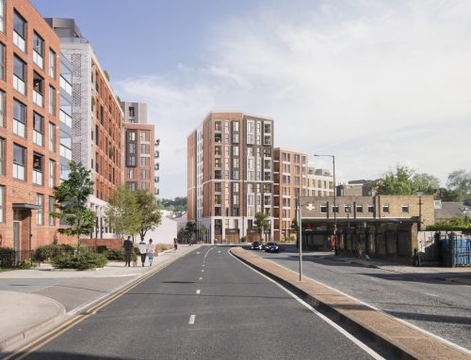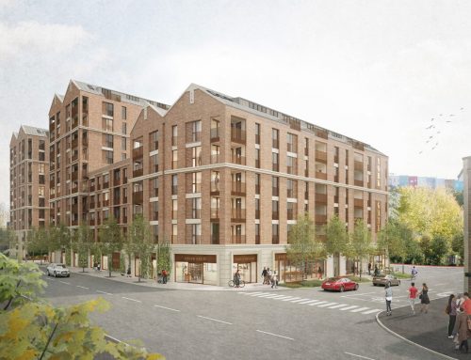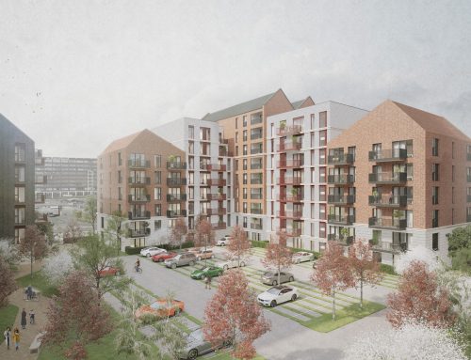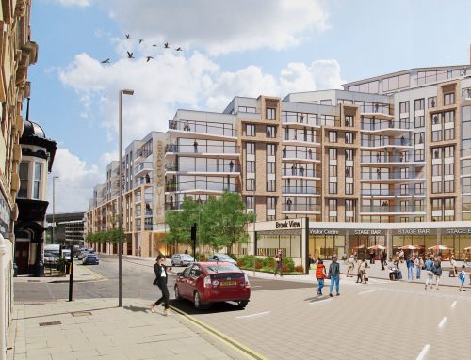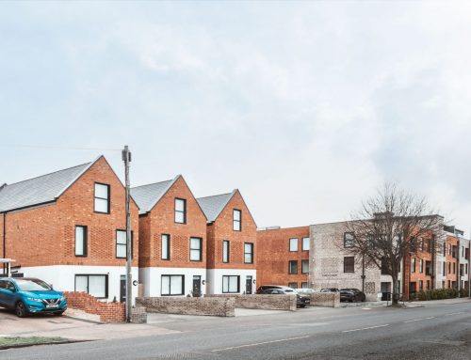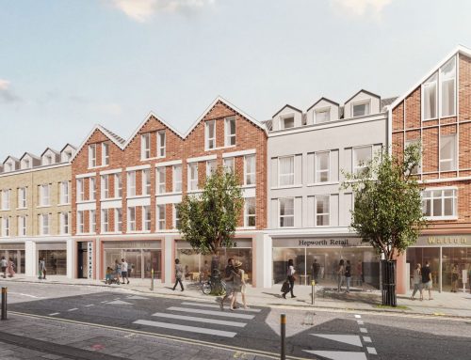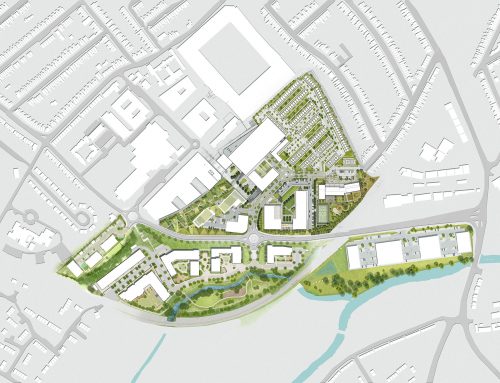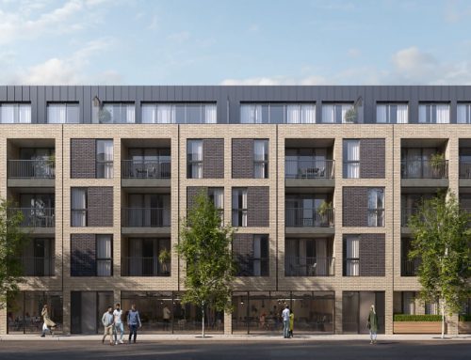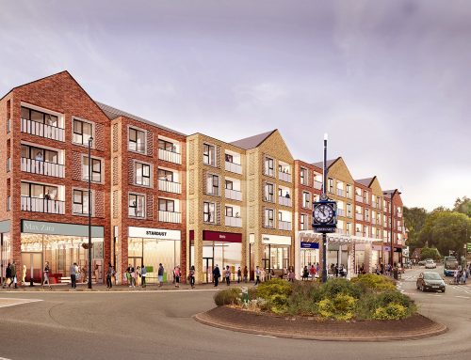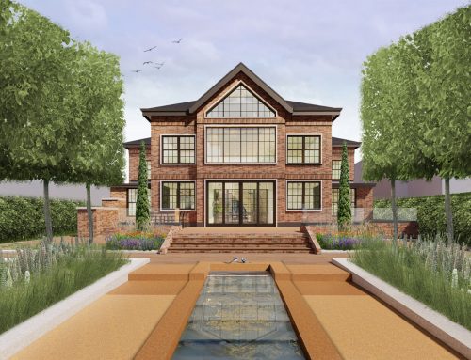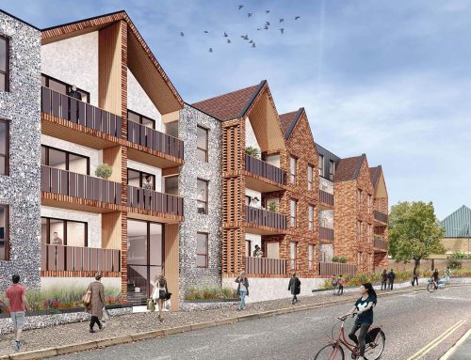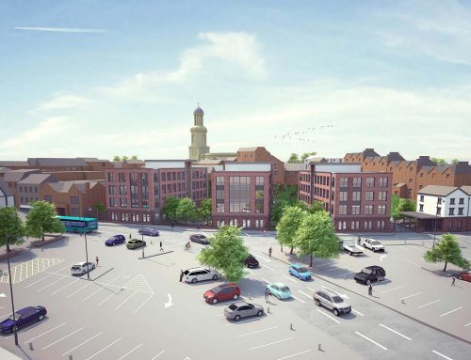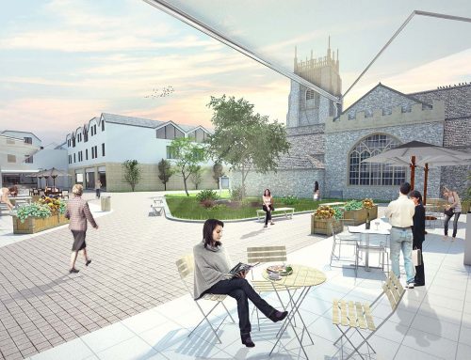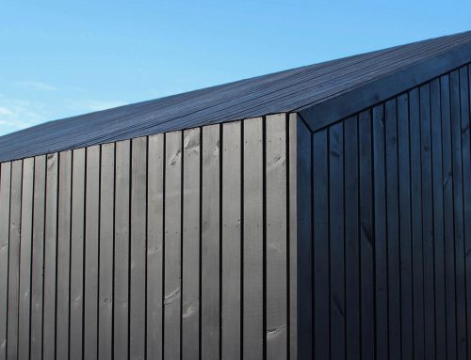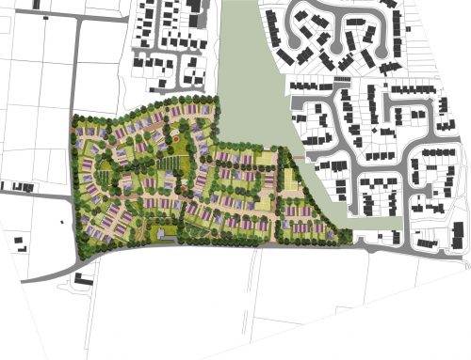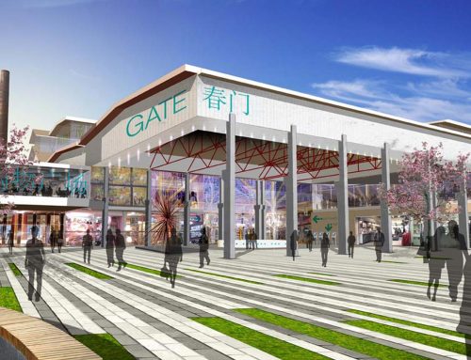Watford Family Housing
Thomas Sawyer Way, Watford
Innovative Family Housing
Watford Family Housing is a residential-led development with a view to bring public green space to the heart of the scheme; providing 192 family houses; new community centre; and landscaped public realm.
Watford has long been associated as a meeting place and market town that emerged from a crossing over the river. Wat-ford has evolved from these physiological characteristics, transitioning from an area associated with industry and a meeting point to a place where people live, work and commute. It is with this notion that our concept for a family housing scheme has evolved from; incorporating Watford’s history whilst complimenting the growing characteristics of modern life.
The site sits within south-central Watford and forms part of POD’s Northern Masterplan for Watford Riverwell. The design responded to a number of challenging constraints, consisting of tall neighbouring buildings, large topographical undulation and major underground services. Along with these constraints, POD pushed to achieve an innovative, high-density scheme that acts as a transition point between the existing traditional terraced housing to the north-east and the future high-rise apartments to the south-west.
POD, along with three other innovative housing architectural firms was selected by the client, Kier in partnership with Watford Borough Council, to compete in a design competition for the proposed site. For this, POD produced a thoughtful, practical and bucolic image of what the site could become whilst going beyond the criteria set out by the client. It is this combination of innovative design and client realisation that led to POD winning the design competition.
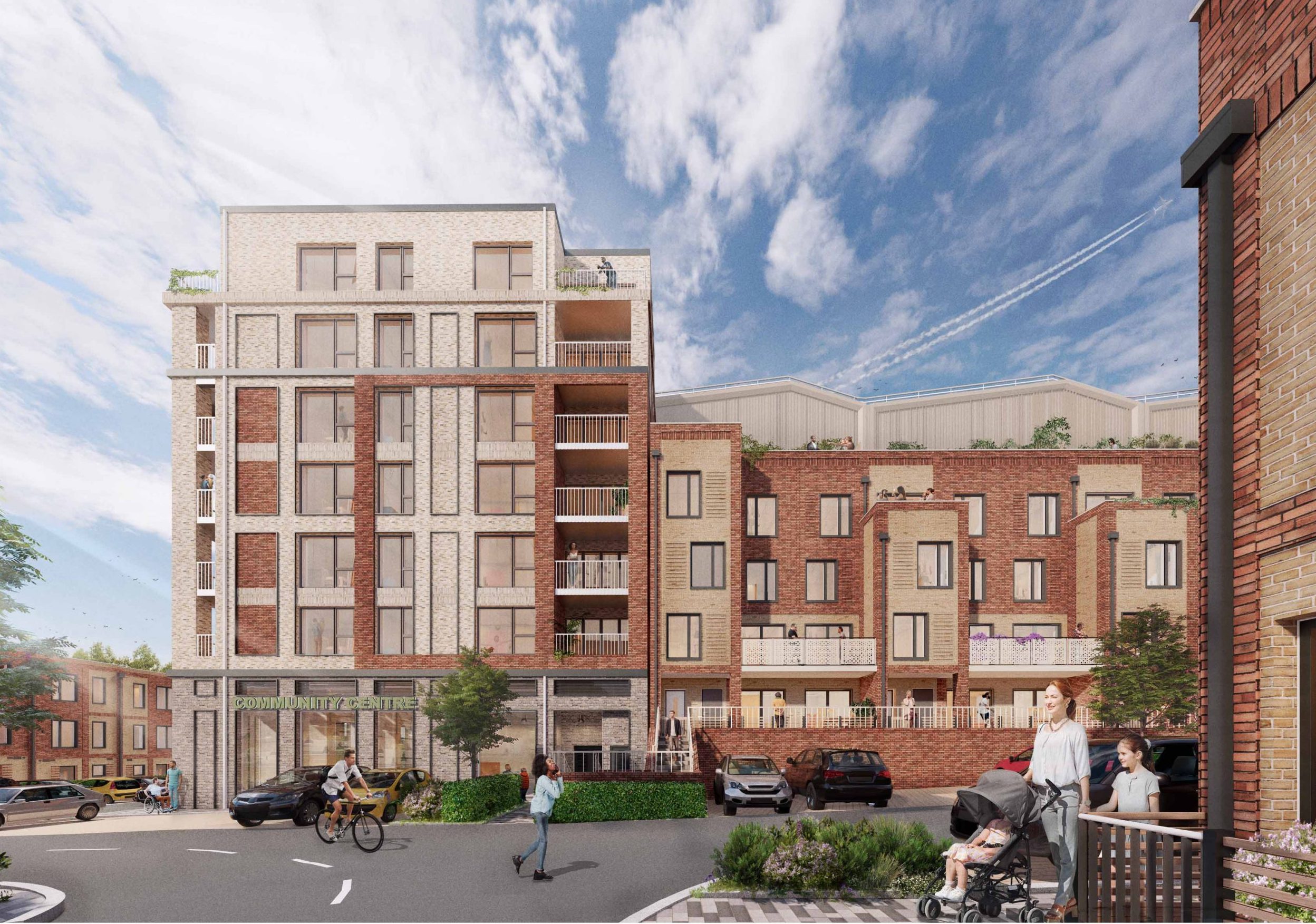
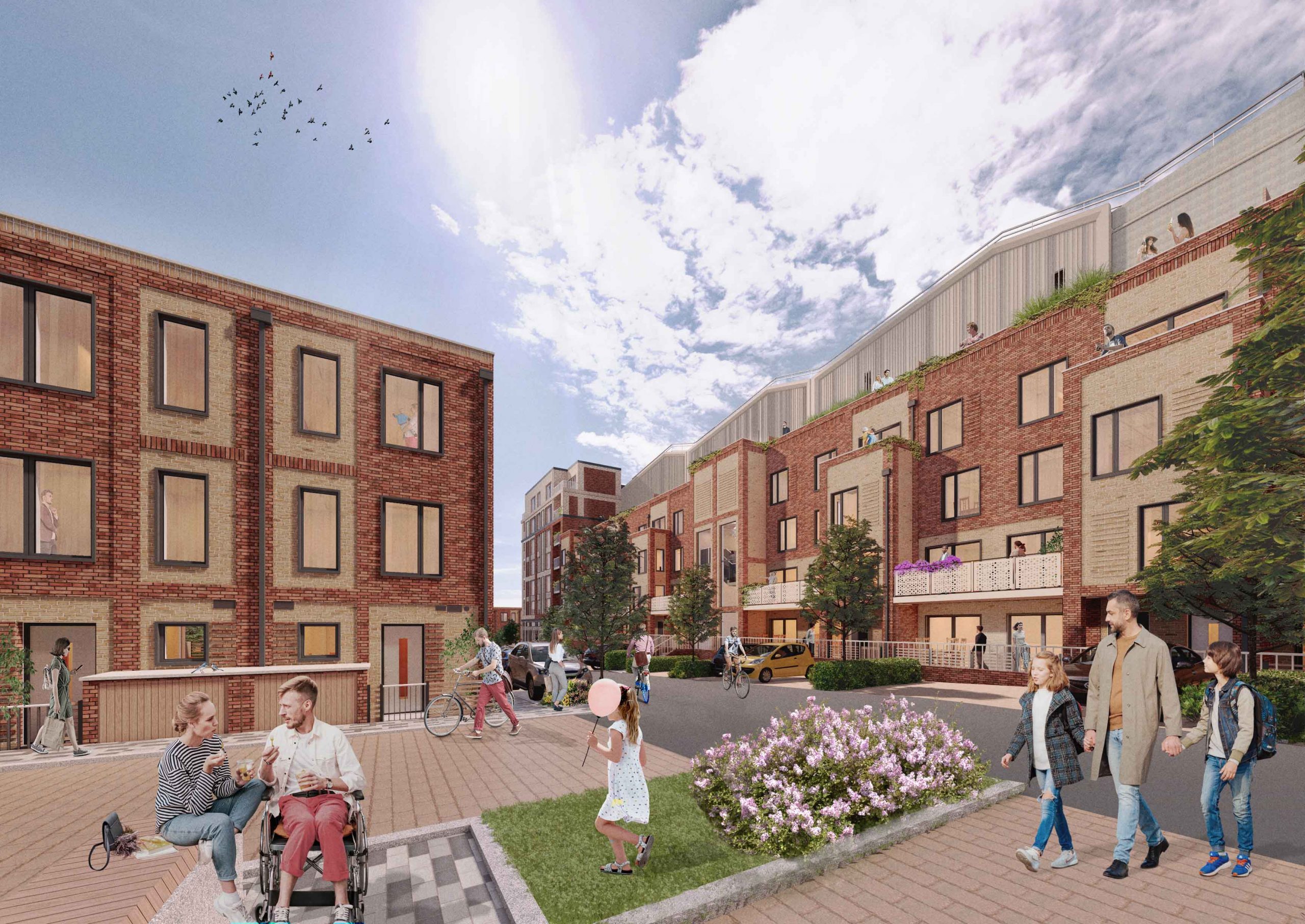
Since winning the design bid, POD have developed the scheme to consider the wider requirements of the client along with all other disciplines and stakeholders. POD engaged with wider Watford throughout the design stage, attending meetings with planners, MARF (Major Application Review Forum), Watford Football Club, Hertfordshire Police and the general public. All of which added valuable contributions to the scheme. The planning stage concluded with the combination of all these inputs, materialised in a 192 dwelling development with an emphasis on community living formed through high-density housing and high-quality communal gardens. The scope had the added benefit of incorporates a large community centre with an emphasis throughout the project on affordable housing.
The scheme consists of 50 one and two-bed apartments, and four house variations with two, three and four beds. The project challenged Watford’s design guides by pushing for closer face-to-face distances between houses (11m), and by providing private outdoor space in the form of small gardens, terraces and balconies. The project emphasised Watford’s scenic upbringing and notions of a meeting place through the inclusion of large communal gardens. The design of which was developed to include meandering pathways through tree-lined meadows, referencing Turner’s painting of the River Colne, which lies to the south of the site.
