2024
May

PODs Project Optimisation Tool
We have launched a new optimiser tool, designed to streamline and enhance efficiency in project management. After years of research and development, the new data-driven tool integrates seamlessly with 3D models through Autodesk Revit, offering a robust solution for optimising projects from conception to completion.
The POD Optimisation Tool provides our clients with real-time insights into a project’s performance. By connecting directly with Revit, this creates a dynamic link between project design and scheduling, allowing teams to benchmark efficiency at any stage of a project’s lifespan. This ongoing feedback loop means that inefficiencies can be identified and addressed early, leading to significant cost and time savings.
The tool is a game-changer for us and our clients. It allows us to monitor project progress continuously and make data-driven decisions that lead to better outcomes. By being able to refine, optimise, and design each scheme with precision, we can deliver projects that meet design standards whilst having foresight of cost targets.

2024
May
UKREiiF 2024
POD Architects is excited to announce our return to UKREiiF this year and would be delighted to make new connections in Leeds. We will be there from Tuesday, May 21st, to Thursday, May 23rd, fully immersed in the day’s events and eagerly anticipating the evening festivities. If last year is anything to go by, we’ll be sure to kick it off with a bang.
If you’re interested in meeting with one of our directors or joining us for drinks, please don’t hesitate to reach out using the contact details provided below.
Otherwise, we’ll be meeting at the Canary Bar at 4pm to kick off the evening’s events. We look forward to connecting with you at UKREiiF!
Paul Shedden
Paul@pod-architects.com
Jonathan Bethel
Jmb@pod-architects.com
Ryan Shedden
Ryan@pod-architects.com

2024
April
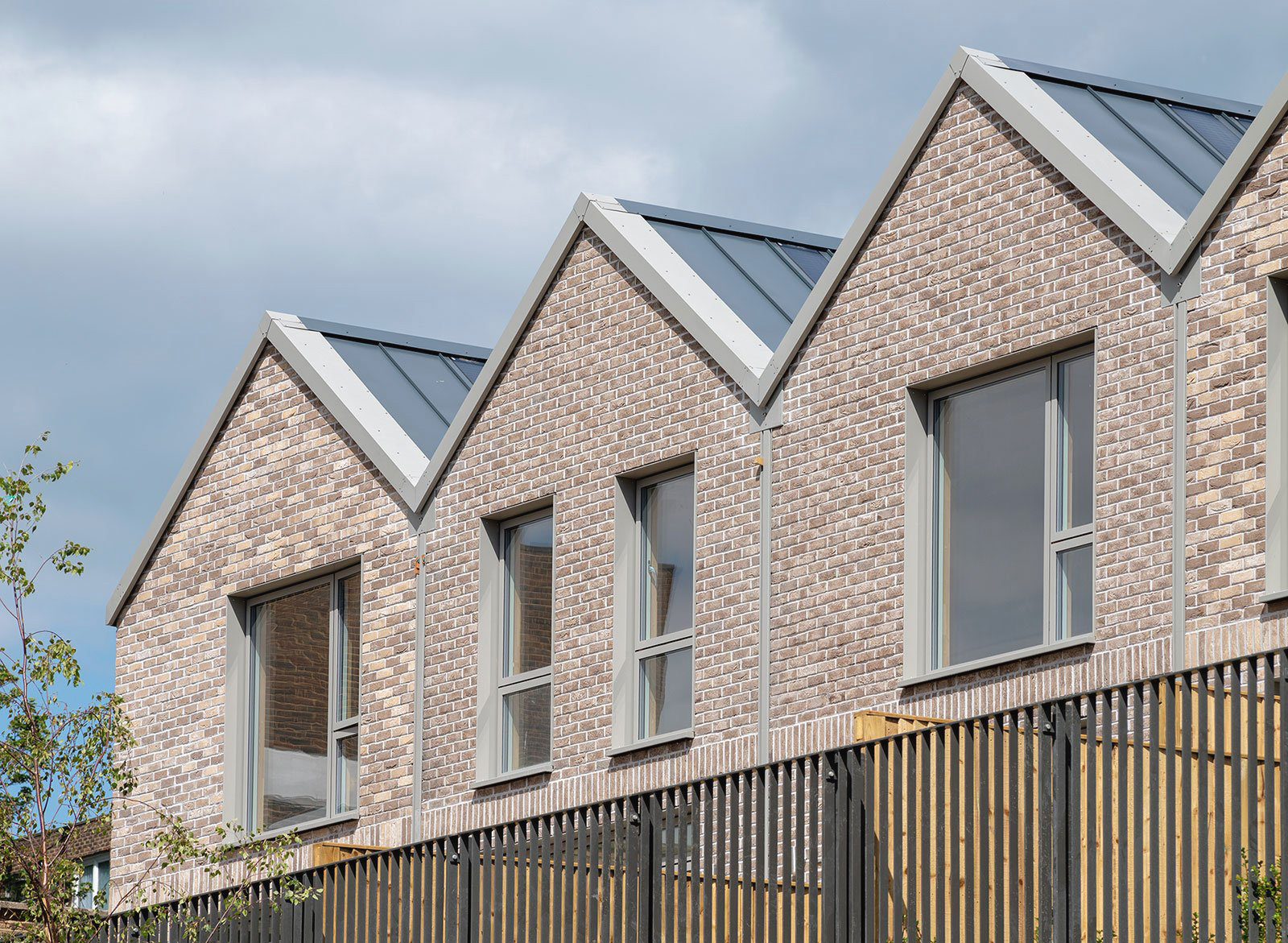
Modular Housing Site Visit
The visit provided valuable insights into the project’s evolution and lessons learned. Of particular interest was the integration of 3D-printed bricks, highlighting technology’s transformative potential in the construction industry.
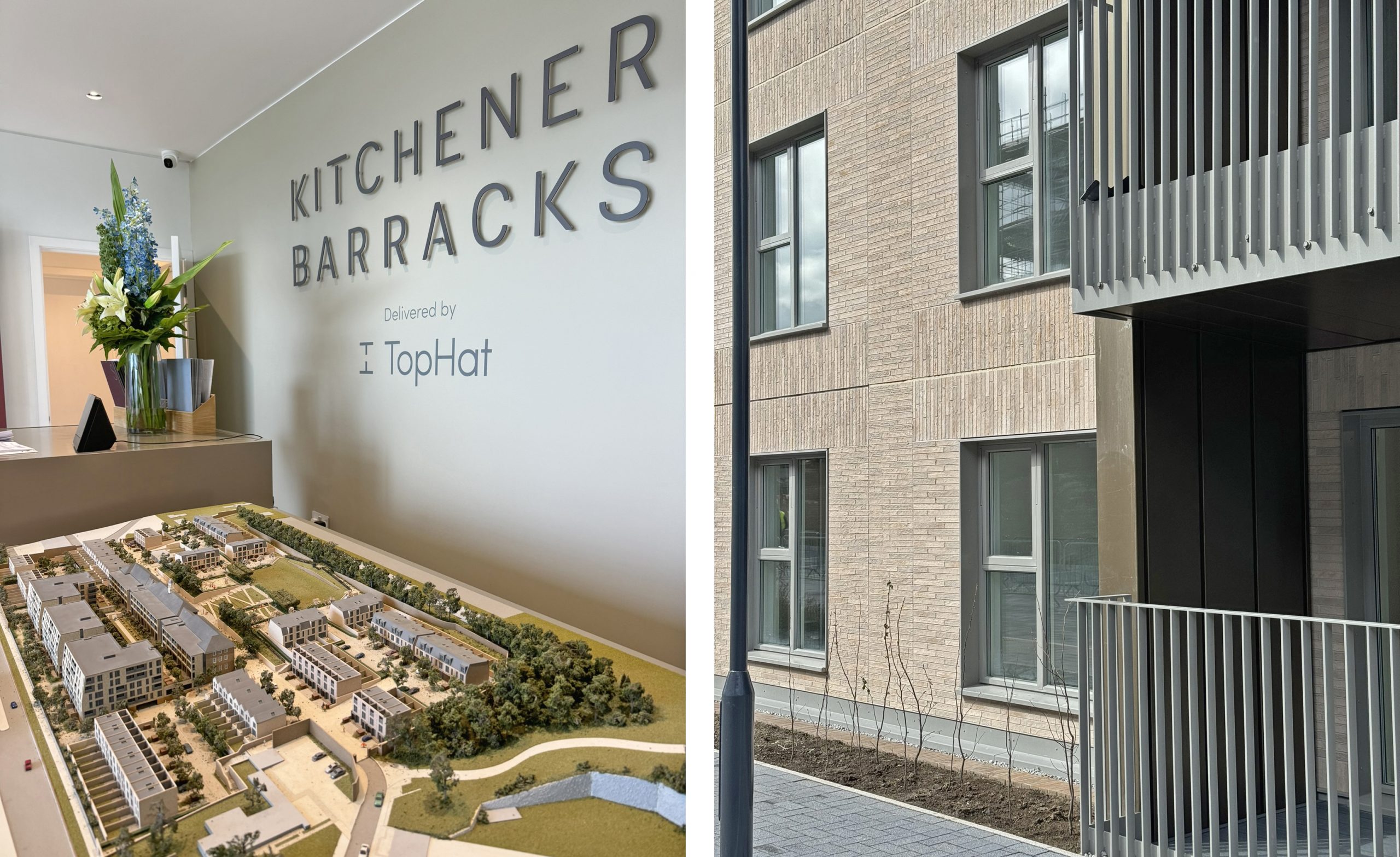
2024
March
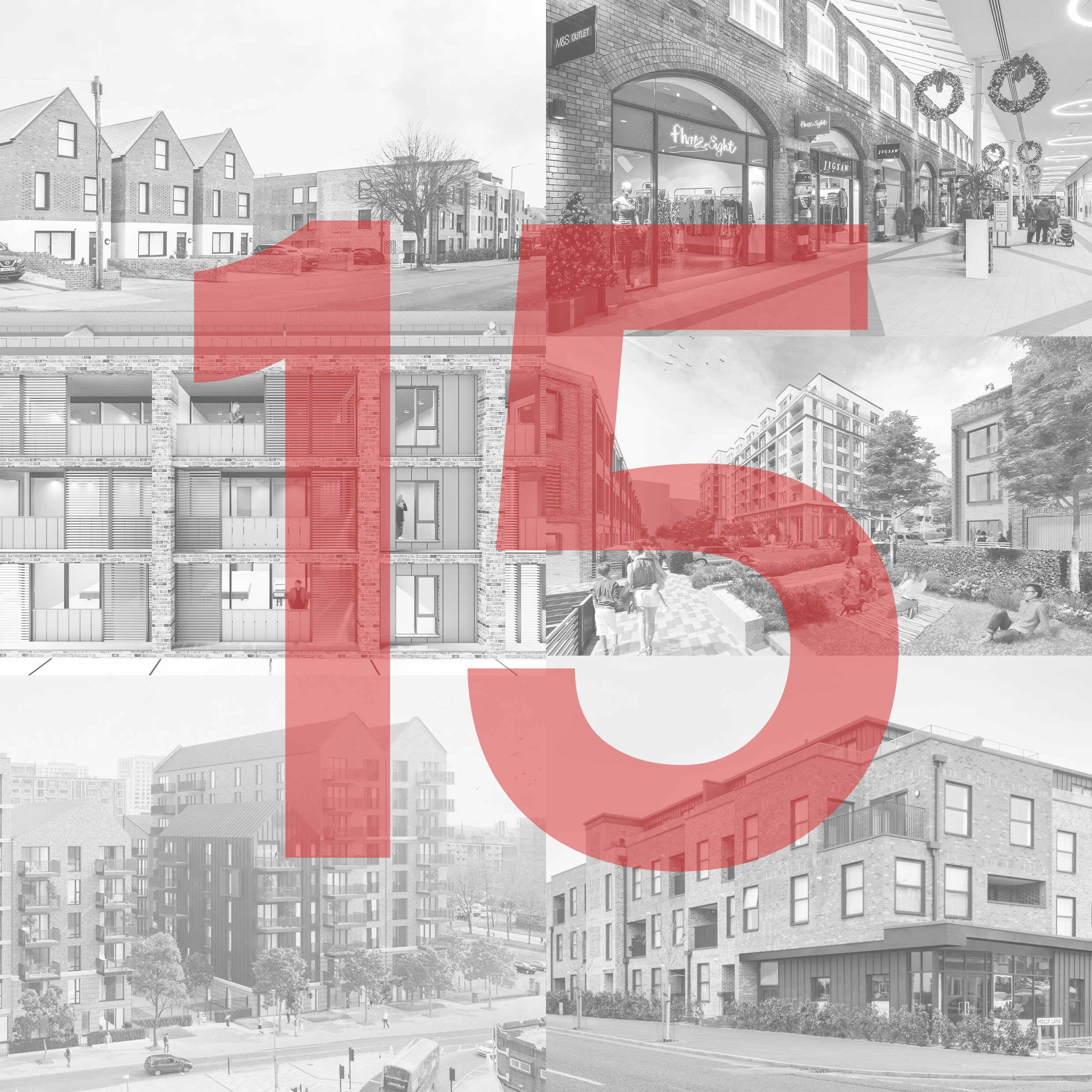
PODs 15th Birthday
POD has recently celebrated its 15th birthday since its inception. Reflecting on this significant milestone, the journey has been nothing short of remarkable. From its humble beginnings in the architectural hub of Clerkenwell, where we focused on developing retail shopping centre schemes, to our expansion into the dynamic atmosphere of Spitalfields, where we crafted masterplans across London, and now settling into our spacious new office in the heart of the City, POD has undergone a transformative evolution.
Over the past 15 years, POD has diversified its portfolio, venturing into nearly every sector imaginable. From commercial to residential, institutional to industrial, the company has left an indelible mark on the urban landscape.
As we commemorate this milestone, we also acknowledge the invaluable contributions of our team members, clients, and partners who have been instrumental in our growth and success. Their dedication and collaborative spirit have propelled us forward, shaping us into the organisation we are today.
Looking ahead, POD remains committed to innovation, excellence, and sustainable development. With a firm foundation built over the past decade and a half, we are poised to embrace the opportunities and challenges that lie ahead, continuing to shape the built environment and enriching communities for years to come.
Here’s to 15 years of achievement, and to many more milestones on the horizon.
2024
January
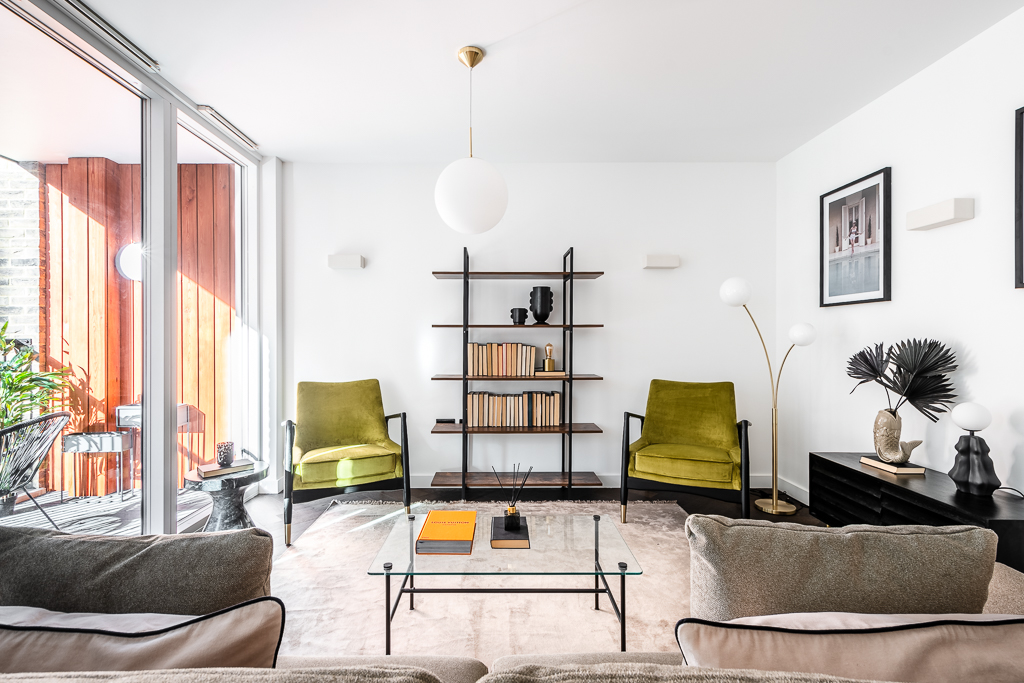
Spurstowe Terrace Completes
It’s been a few years in the making but we are pleased to unveil the completion of ‘The Spurstowe’ situated in Hackney, London. Our development of 24 flats is located in the heart of Hackney and part of the growing community in this desirable and bustling area. The development provides a mix of 5 one-bed; 8 two-bed and 3 three-bed flats; plus 4 three-bed penthouses at top floor level. Our planning approved scheme was born from a positive dialogue with the local council to ensure we could maximise dwellings, provide workspace and allow for high quality internal spaces.
2023
December
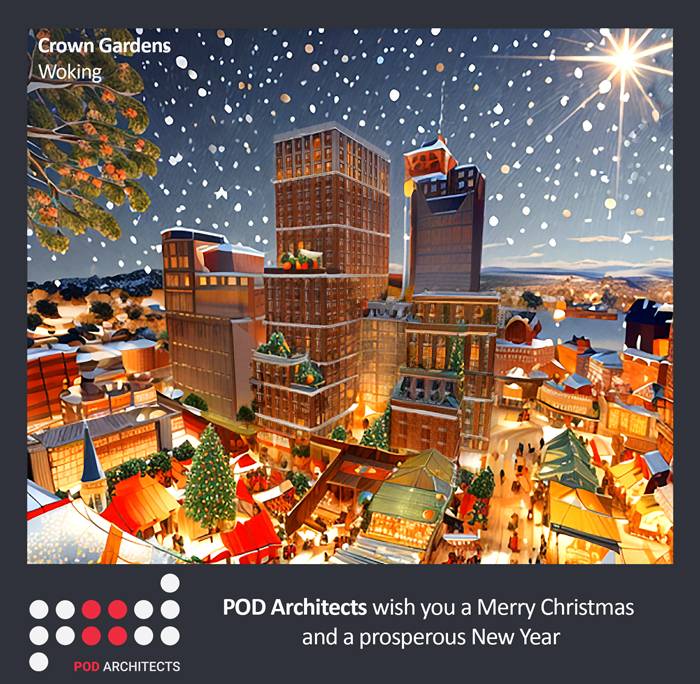
Merry Christmas from POD
What a year it has been. 300 feasibilities, 5000 residential homes, and numerous planning applications with projects out for tender. Thank you for all your support.
We wish you all a merry Christmas and that next year brings a prosperous and buoyant new year!
2023
November
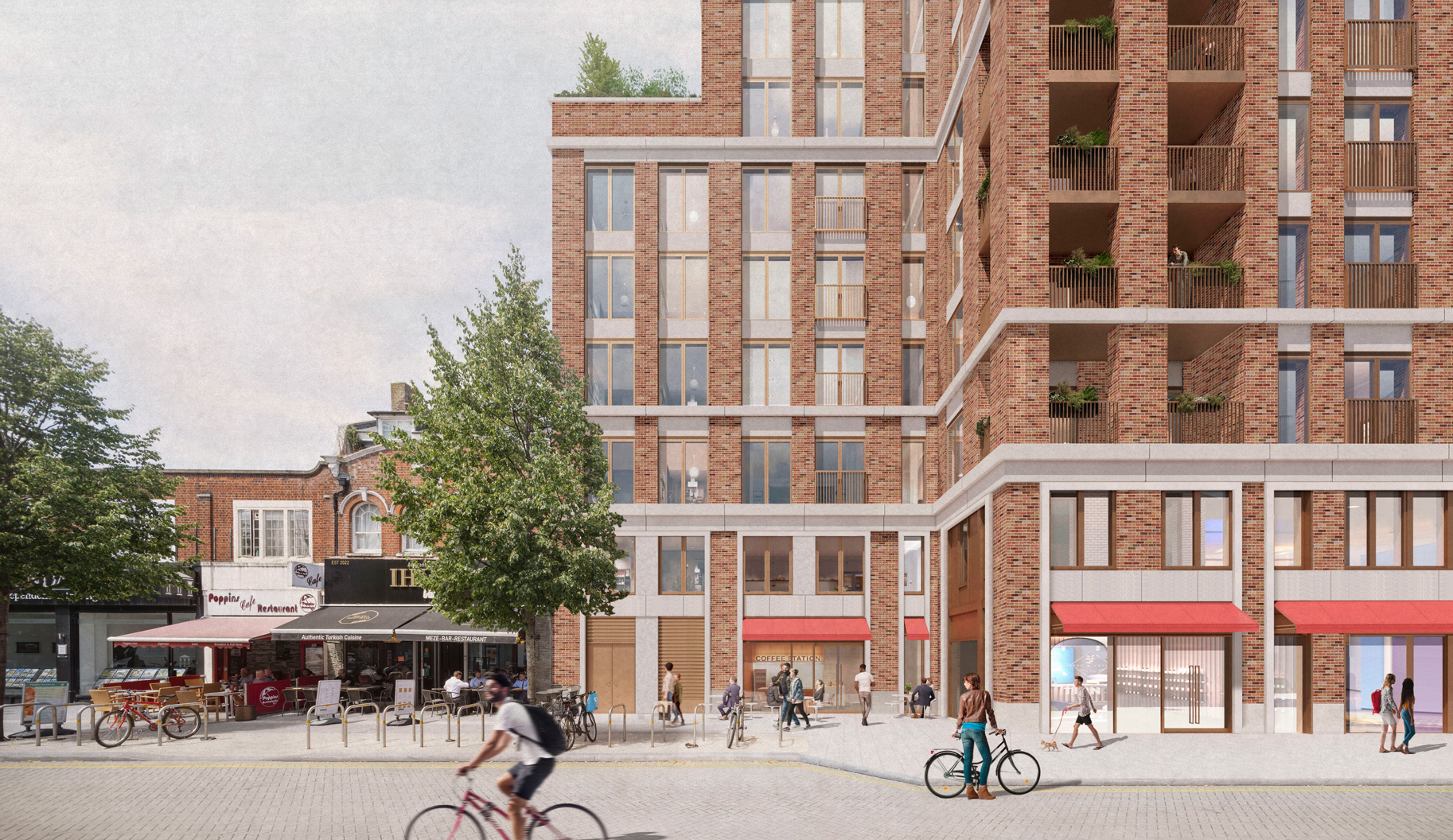
Crown Gardens Submits to Planning
At the end of the year, Crown Gardens situated in Woking submitted for planning approval. The scheme is a new high quality mixed-use residential led development placed on an important urban brown field site providing 272 homes over 25 storeys, made up of 42% 1 bed, 50% 2 bed, and 8% 3 bed homes.
This is achieved by a high-density scheme that makes efficient use of the upper levels while occupying the principal street frontage with contemporary active frontage and public realm design.
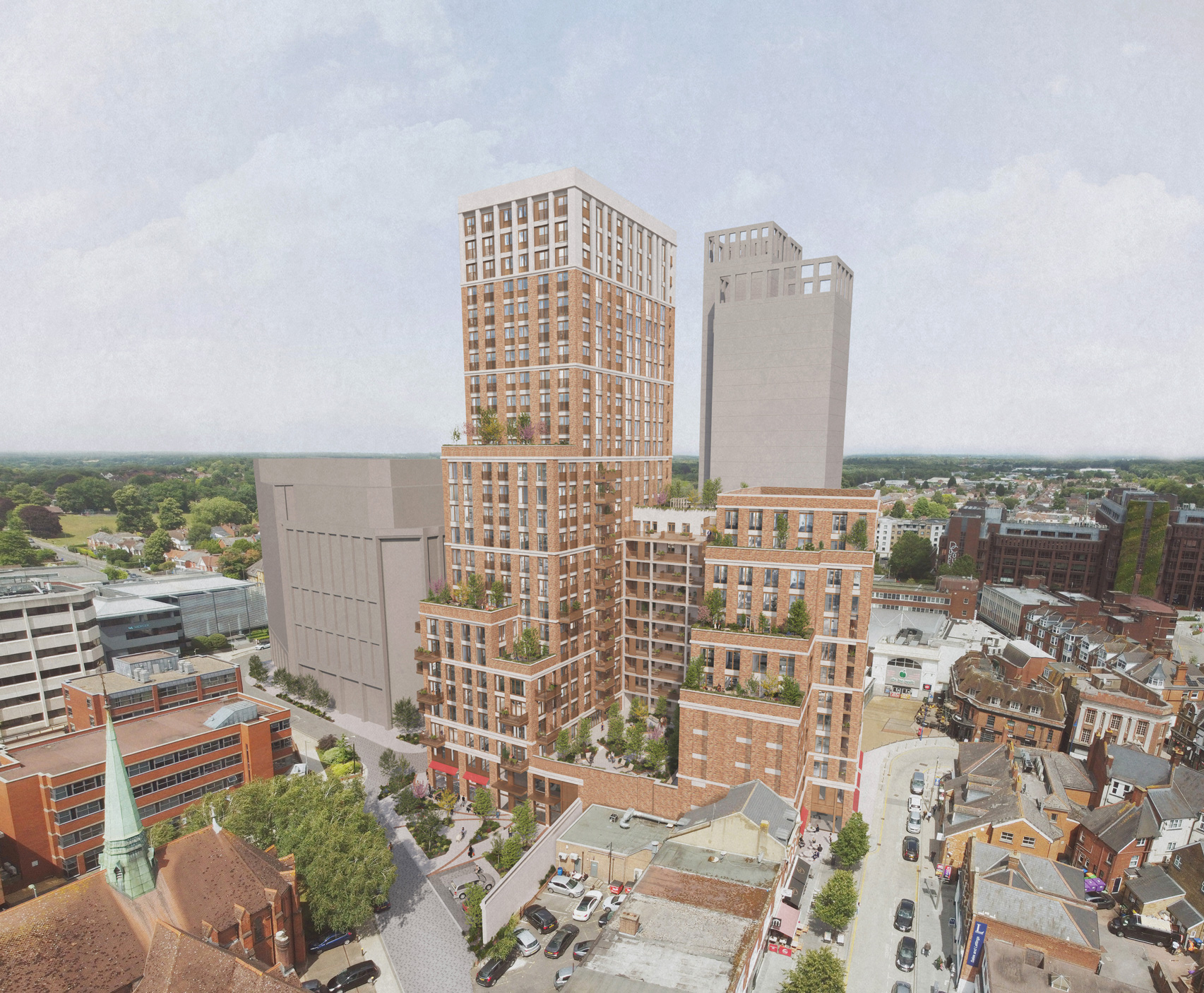
2023
June
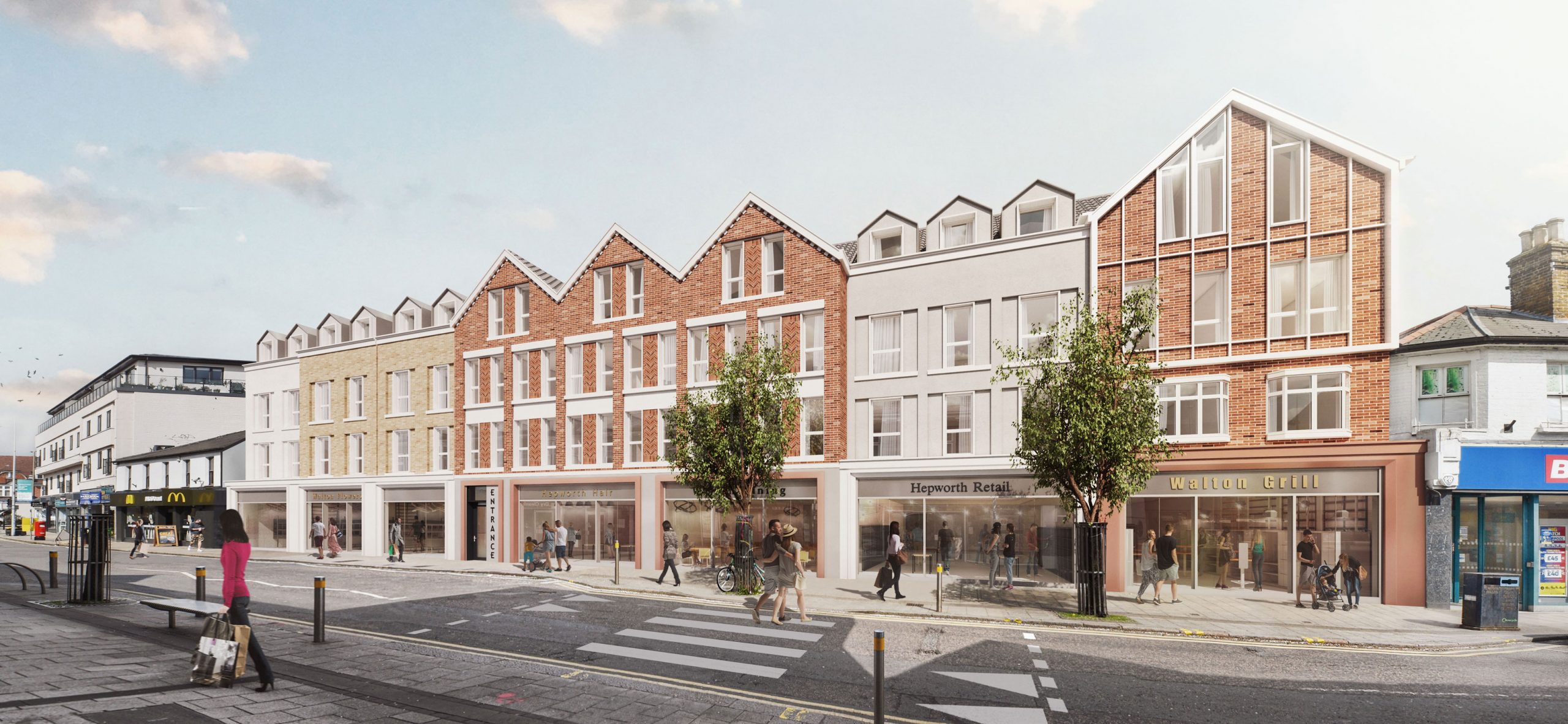
Hepworth Quarter Receives Planning Consent
We are delighted to announce our project Hepworth Quarter was granted planning consent last night, 13th June 2023, at Committee.
Our vision for Hepworth Quarter will see an important section of Walton on Thames high street transformed into 5 modern retail units with flats above and a further residential block to the rear. In total, Hepworth Quarter will provide 61 high quality homes split between two blocks.
The design is a product of extensive context analysis, reinterpreting the rich architectural styles and materials along the high street in a contemporary approach. Introducing new communities into the hearts of our towns through mixed use schemes, such as Hepworth Quarter, will take an important step towards ensuring the vitality and vibrancy of our high streets.
2023
May
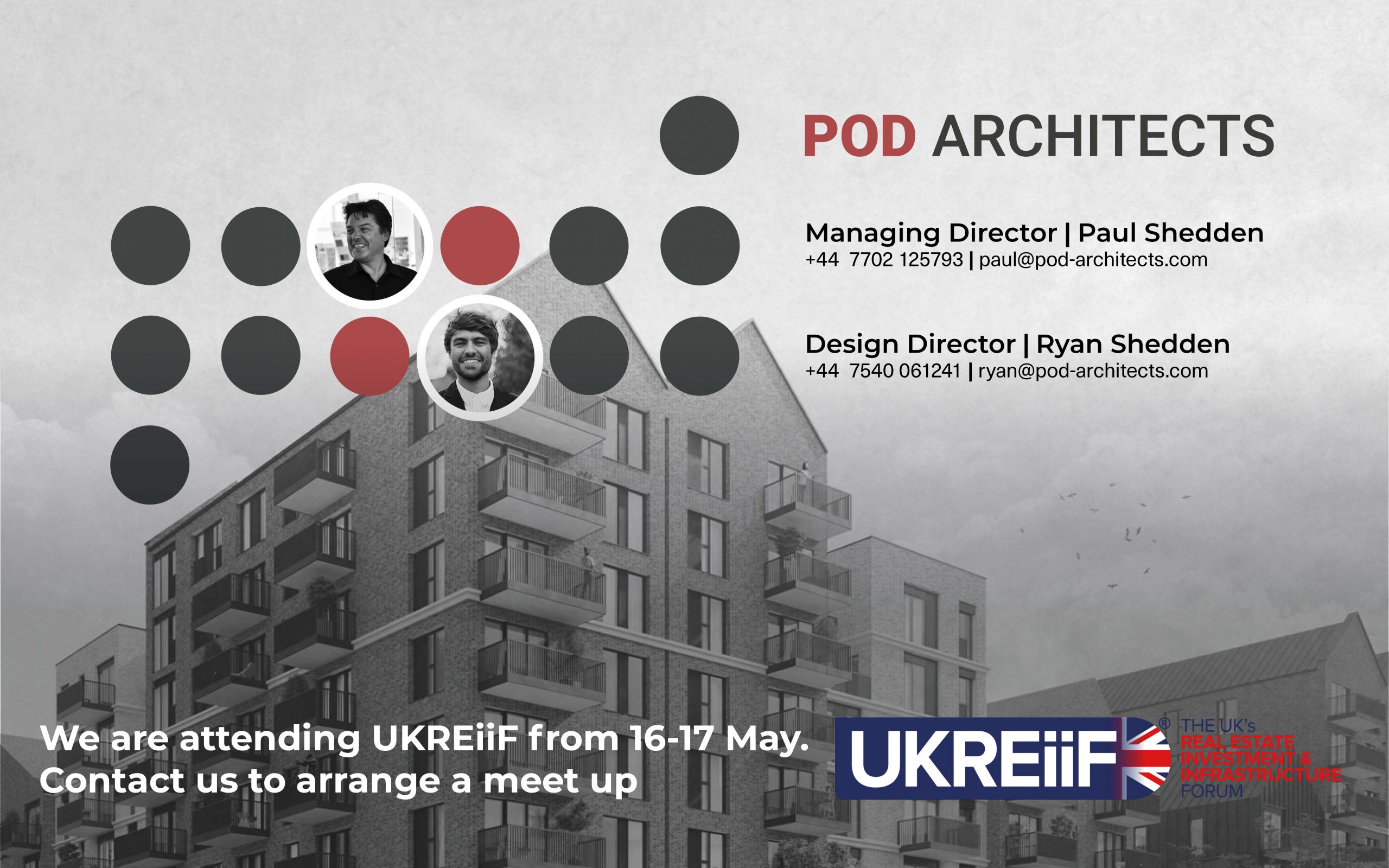
POD Attends UKREiiF 2023
We are excited to announce that we will be attending the UK Real Estate Investment and Finance Forum (UKREiiF) on May 16-17th. If you are also attending UKREiiF and would like to connect with us, please let us know. We would be delighted to catch up with you and discuss potential collaboration opportunities.
Thank you for your attention, and we look forward to seeing you at the event.
2023
March
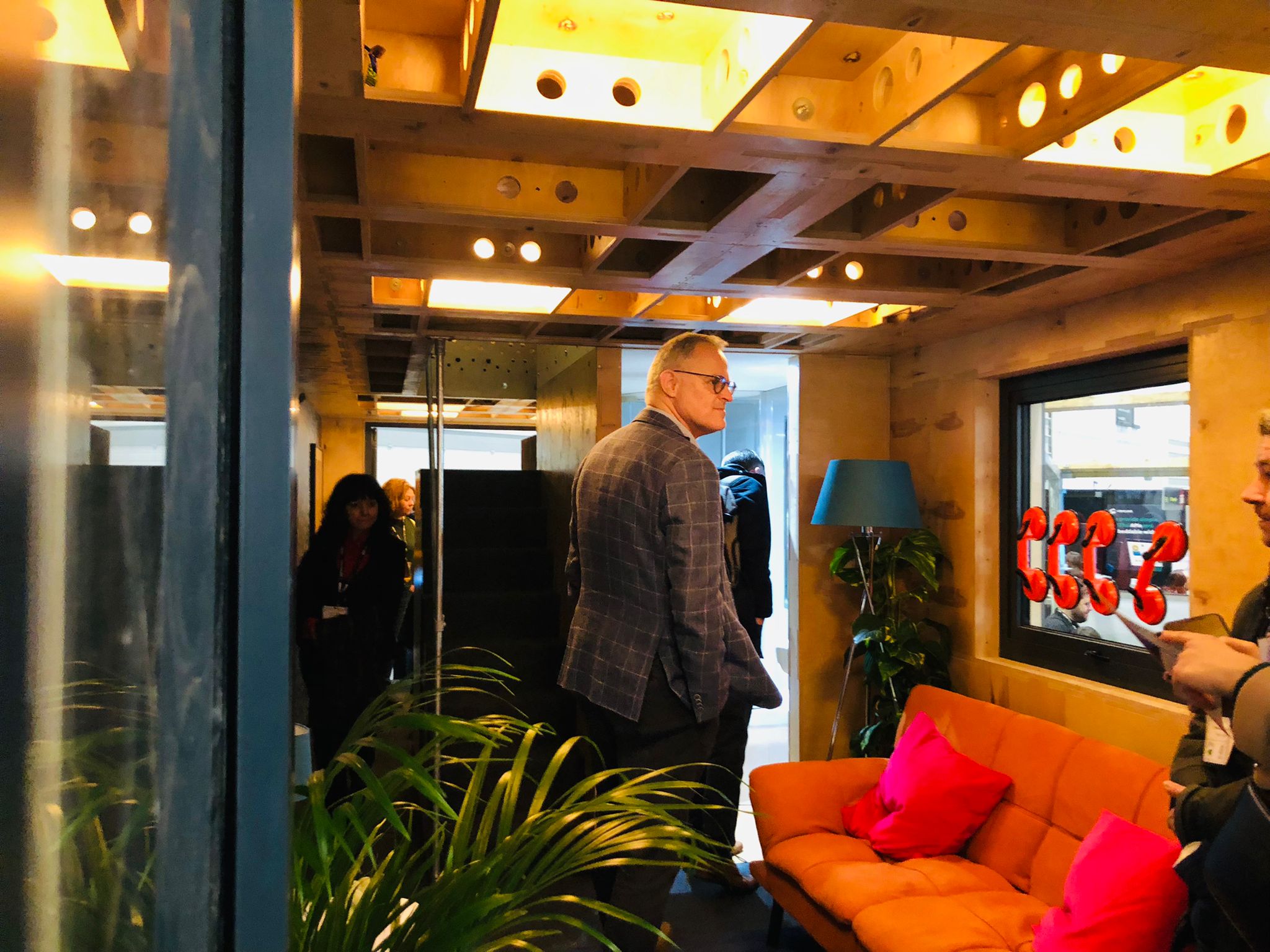
POD Attends Futurebuild 2023
POD attended Futurebuild this week and sat in on interesting discussions highly relevant to our sector, particularly during the energy and cost of living crisis that the country currently experiences.
As the built environment looks towards the future, how we build is changing as we tackle the issues of our time – rising costs of construction, shortages of labour, and most importantly, the climate crisis. POD have been heavily researching modern methods of construction (MMC) and modular as a way to change the way we build. Like most practices, we have seen how the rising cost of construction and the shortages of labour are affecting projects, and we look to modular to solve some of those issues. During the Futurebuild, there was much talk on how modular is achieved, extending into the field of Platform-Design for Manufacture and Assembly (P-DfMA). Can lessons from the car industry be applied to the building construction and manufacturing sector?
2023
January
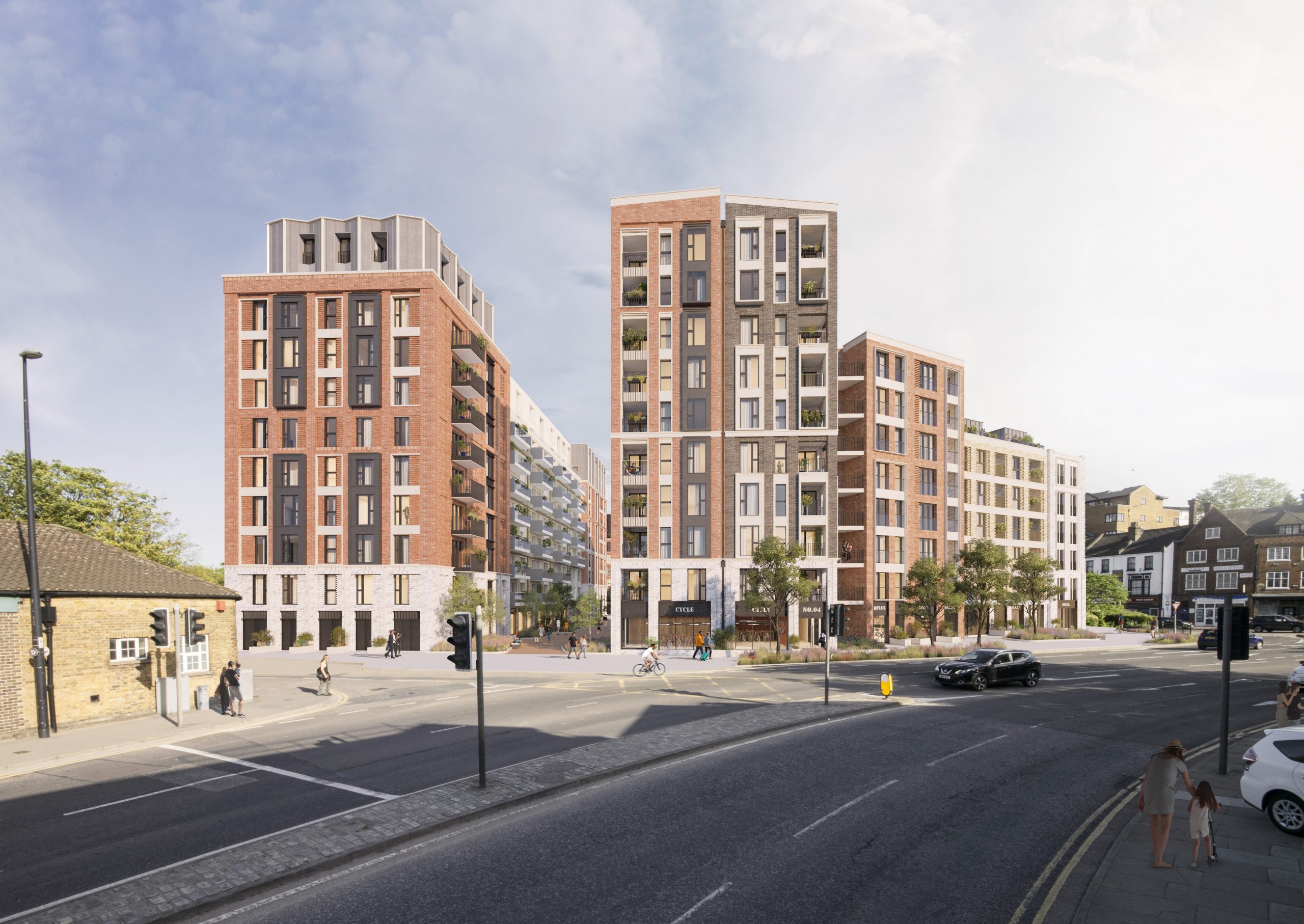
Bardell Wharf Receives Planning Approval
We are excited to announce that our residential-led mixed use scheme, Bardell Wharf, has been granted planning permission.
The development has been designed on behalf of Donard Living and will deliver 374 high quality homes across four separate buildings, along public realm improvements. Bardell Wharf will play a crucial role in the on-going redevelopment of this historic quarter of Rochester. The significant development will introduce a vibrant new community into the heart of Rochester and will enjoy excellent connections to all essential amenities.
Situated in the Star Hill Conservation Area and on an important junction in the centre of Rochester, the plans will transform a cluster of derelict buildings into much needed high quality homes. With significant heritage assets close to the site, the design demanded a sensitive and considered response. The design team achieved this with a deliberate choice of materials, brick hues, massing, and detailing.
The scheme was developed through an iterative process driven by productive engagement with Medway Planning Department and public consultations. The result of which is a scheme that feels part of the urban context, issuing in a new chapter in the long history of Rochester.
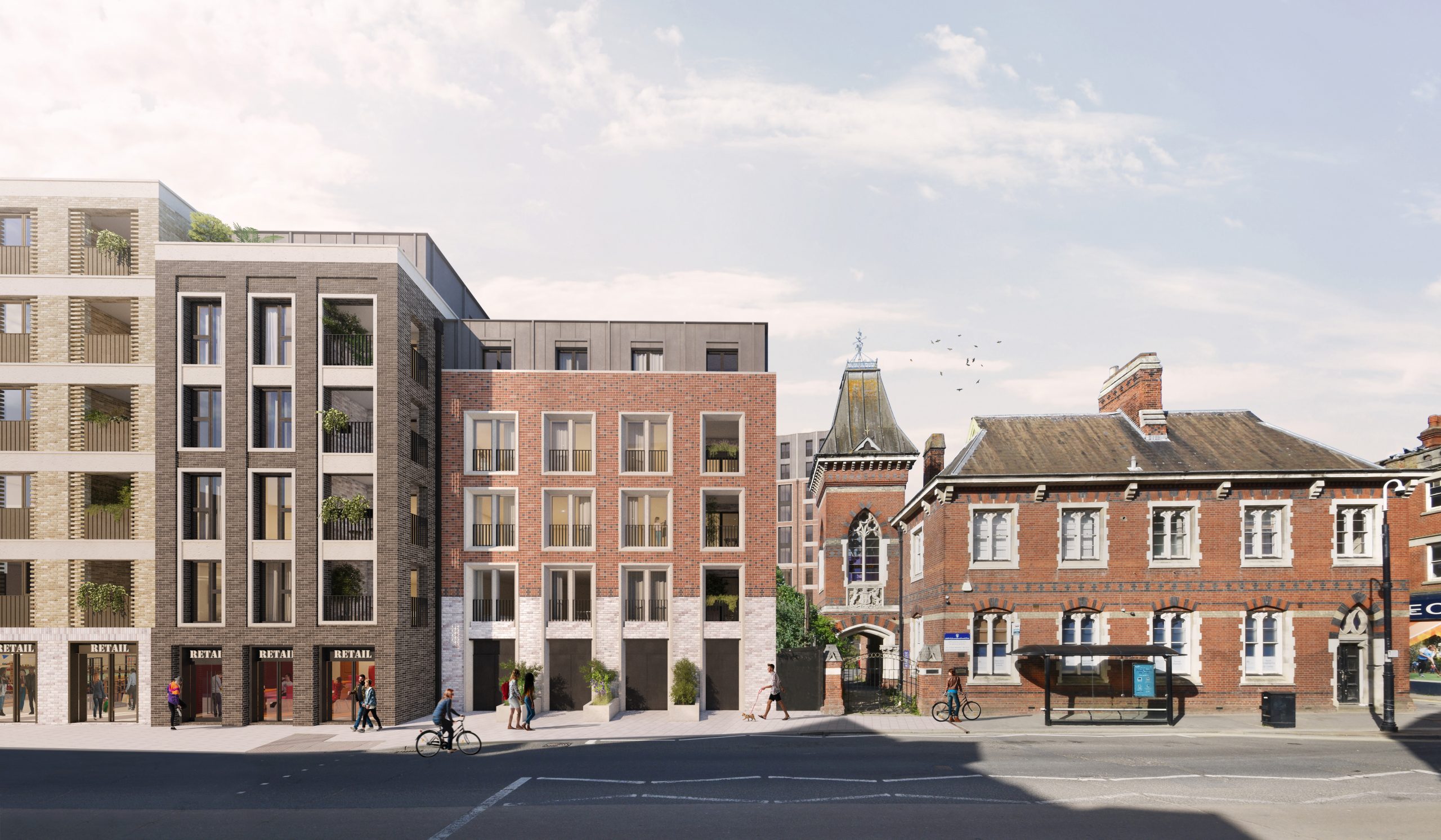
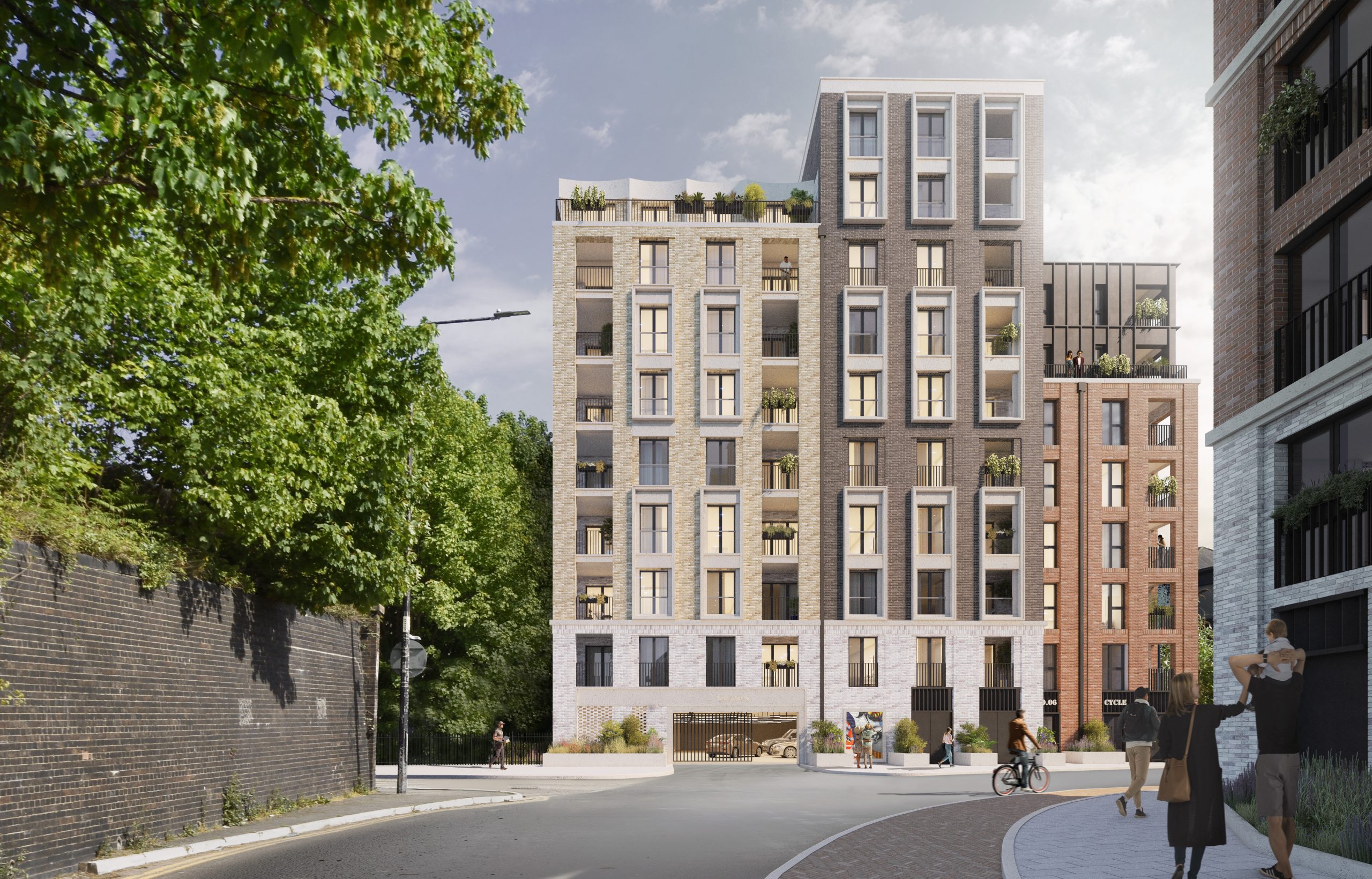
2022
November
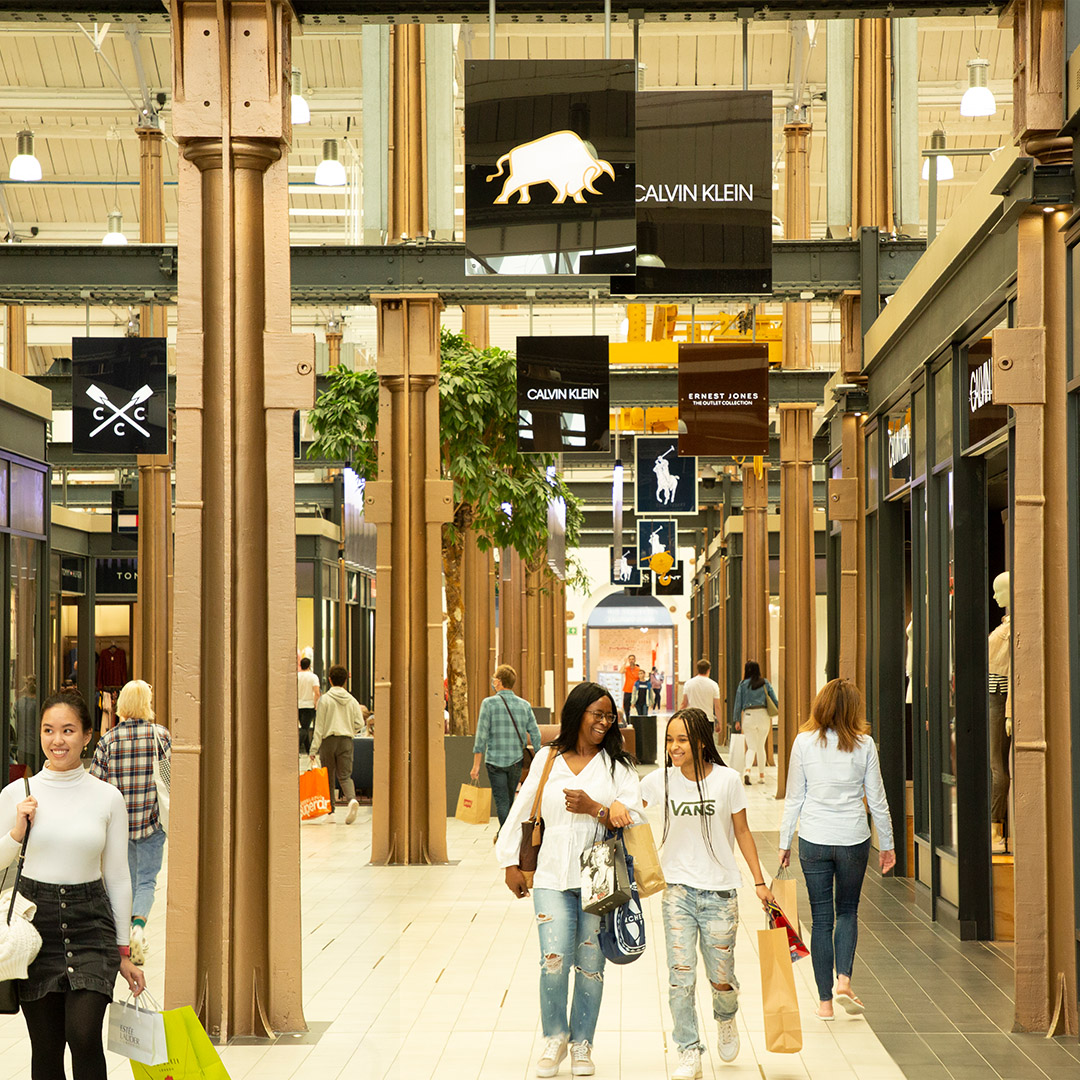
Swindon Designer Outlet 10 years on… An Industrial Shopping Centre that redefined Conservation
What started as a conversion of a series of grade 2 listed industrial sheds has now become a prime destination retail centre in the heart of Wiltshire. After a restoration and renovation of the former railway work’s, the project has created over 350 jobs and according to Forward Swindon – the town’s economic growth and regeneration company “The opening of more high-quality shopping and eating options in our historic railway quarter is proving very popular with residents and workers all over Swindon. We are proud that Swindon has been chosen for such a major investment.”
POD worked on the project from concept to completion after winning a competition in 2009 and successful planning permission in 2013. Ten years on and the inner town shopping centre is thriving with life whilst still reinventing itself.
The renewal of the physical fabric of these historic structures involved a broad range of skills including strategic architecture; detailed technical design; and sensitive design of new extensions along with the repair and alteration of existing buildings. This included new architectural extensions to bridge the gap between buildings along with interior design that complemented the industrial heritage restoring a series of redundant and at-risk Grade 2 listed buildings which sat at the core of Swindon.
In the years that the Designer Outlet has been open, it has become the jewel in the crown of Swindon’s railway heritage, rejuvenating this previously underused part of the town into a new lively quarter. The scheme demonstrates that through collaboration and creativity Architects can work together with heritage buildings to deliver exciting spaces that generate new jobs and create meaningful destinations on brownfield sites.
The scheme has been involved in multiple awards including BCSC Gold Awards 2015; RICS South West award in the building conservation category; Best change of use of an existing building; Best large commercial building; and the winner of the West of England LABC building excellence award.
We are proud to see a project that started the future of the company still successful to this day.
2022
August

Albion Court Granted Planning Permission
POD Architects have developed a vision for a sustainable, high-density, affordable housing scheme, located on the corner of Hankinson Way and Belvedere Road in Pendleton that will provide much-needed, high-quality homes. The plans will transform a currently redundant brownfield site by delivering much-needed affordable homes and creating a vibrant new street scene. Extensive landscaping, a children’s play area and private outdoor amenity space will provide residents and visitors with areas for meeting, relaxing and socializing.
Pendleton; a town that has gone through significant change during the last 200 years. What was once the attractive hills and farmland along the River Irwell later formed Manchester, ‘the new city’, an area of a great community and British Victorian Architecture which later became demolished in favour of the ‘High Rise’ post-war concrete block.
The architectural style celebrates these three distinct eras of Pendleton to create a sense of identity for the residents and local area.
Salford (first recorded in 1169 as Saufird in Great Rolls of the Pipe) was little more than a village on the banks of the River Irwell.
The northern and western elements of the site are surrounded by roads, some of them major. The development offers the opportunity to create a genuine place of sanctuary away from the traffic. The immediate area around Albion Court has little greenery, the site could allow for a brief interlude – for the residents and local wildlife.
Creating a thriving community will be a key aim of the landscape at Salford, offering places for people to meet, exercise, work, eat and relax outside. The landscape response will be inspired by both the history and pride of this changing area.
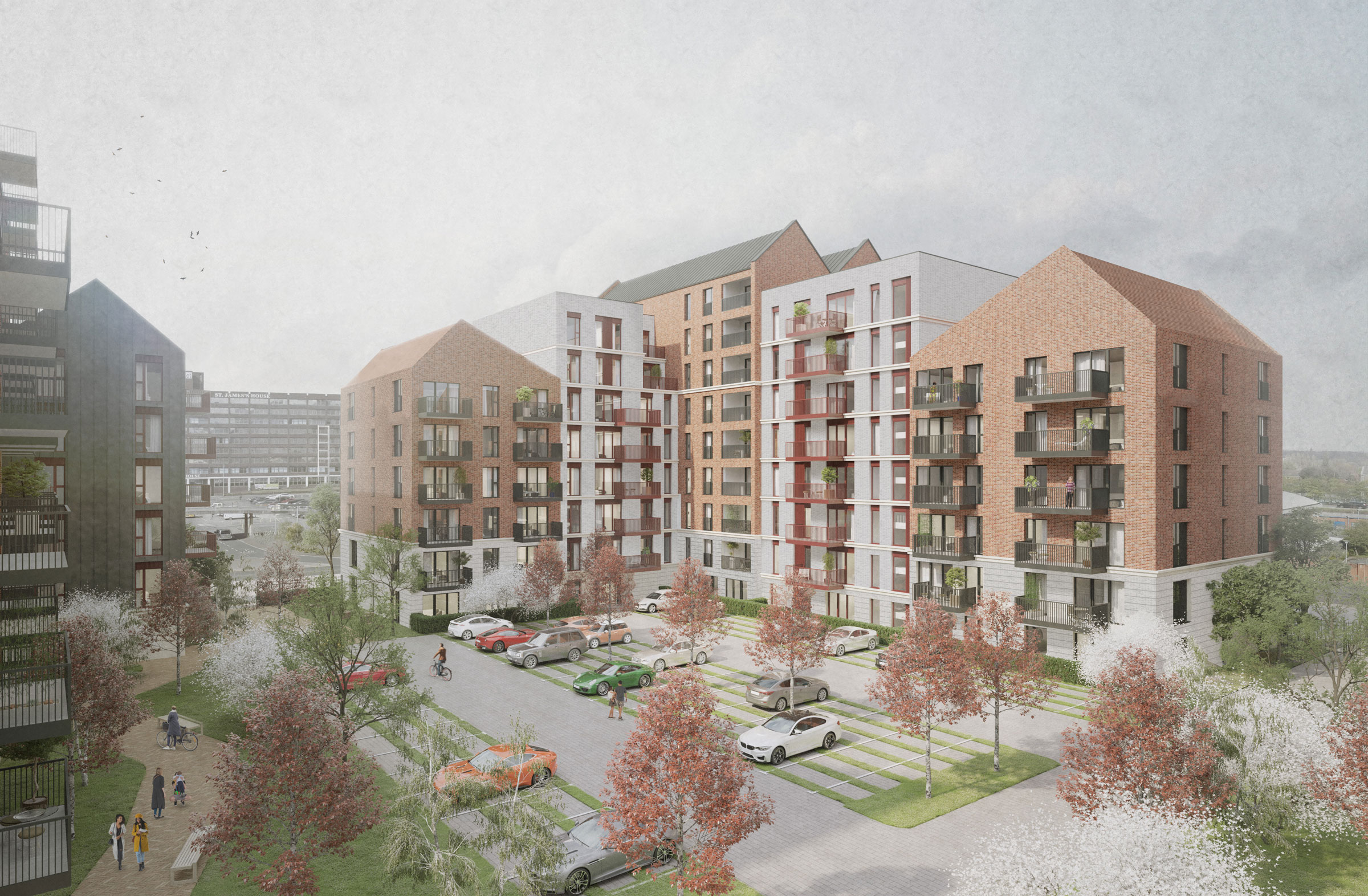
2022
August
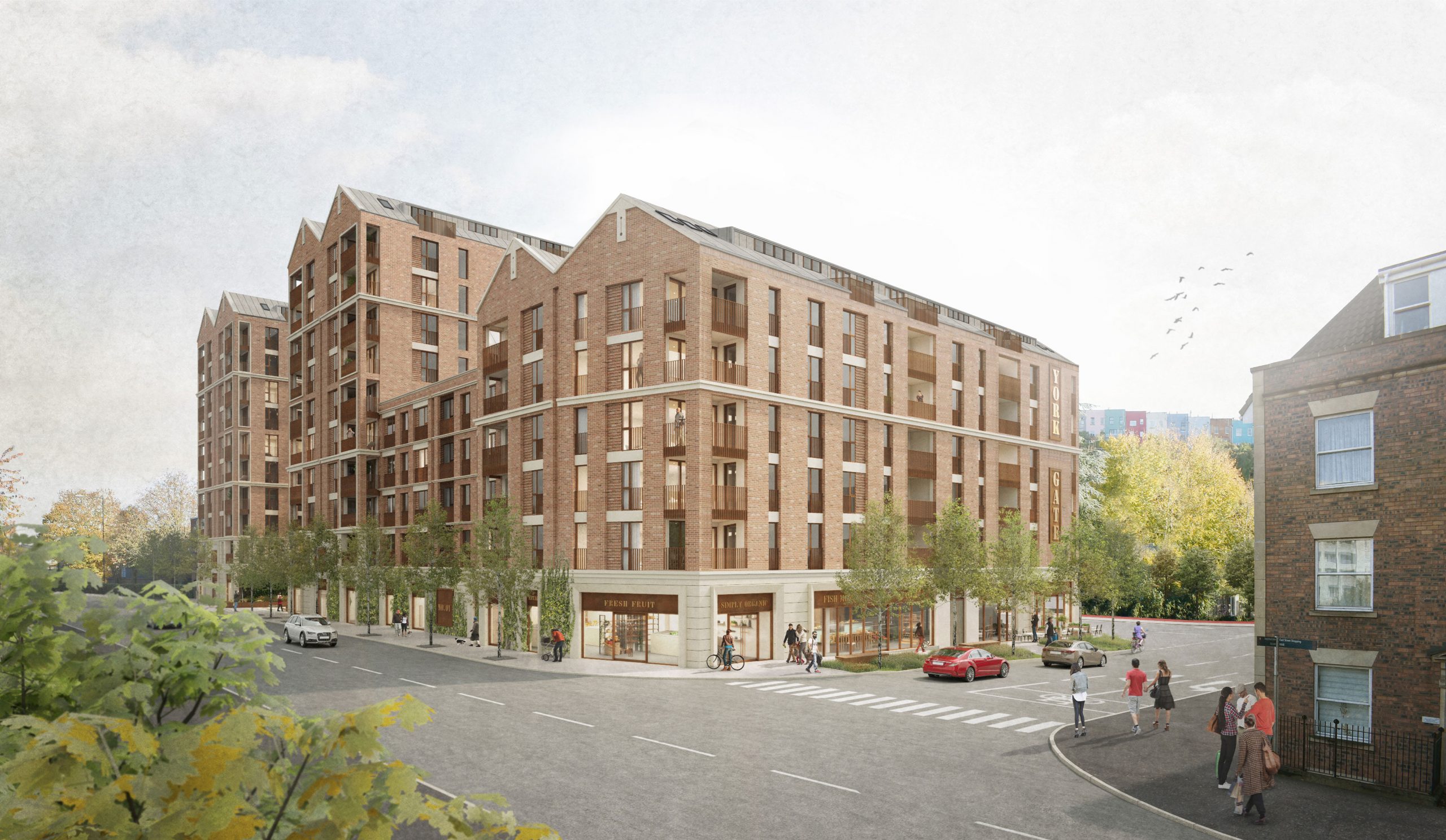
Affordable Housing Project in Bristol gets the Green Light at Committee
Following last week’s Planning Committee Meeting at Bristol City Council, POD Architects are thrilled to announce that the proposal for a new residential development of 221 affordable homes and associated public realm at York Gate, Bristol has now been given the Green Light for Approval.
The proposed development will regenerate a brownfield site that is earmarked for residential development in the new Mead Street Quarter. This proposed development is a highly sustainable scheme given its close proximity to Temple Meads Train Station and a walkable distance to the city centre and local parks. Through close collaboration with the full design team and the client, Donard Living, the submitted scheme comprises of a new residential building with a mixture of 221 homes varying from 1-bed to 3-bed apartments with 66% of those set for affordable housing. The design approach has been carefully considered to make the best use of the site, whilst acknowledging the future aspirations of the area.
The proposed scheme will incorporate a series of landmark 6-10 storey buildings, comprised of quality affordable homes, with active cafes/start-up offices and a new active pedestrian street that engages with the surrounding context. It is intended that these proposals will act as an enabling site and catalyst for the wider regeneration of the Mead Street area from an underutilised industrial area of the city centre, into a new residential-led mixed-use quarter.
POD Architects have made every effort and considered all measures to deliver a proposal of high architectural merit whilst also responding to difficult inflating market conditions, this is a highly innovative scheme that breaks the mould of affordable housing in the centre of Bristol.
Materiality has been inspired by the site’s yesteryears and its surrounding environment from the historic industrial train sheds to the bustling residential communities that once lived here. Bricks in shades of red have been chosen as the primary materiality whilst stone banding has been used to tie this into the surrounding fabric. Brick facades establish the legibility of the buildings as being residential and create a sense of robustness for its inhabitants whilst referencing Bristol’s historic warehouse aesthetic in this waterfront location.
The planning process has included 3 pre-application meetings; numerous design meetings with the local Planning Department; and Public Consultation events. This process has helped to formulate a development brief for the Mead Street area and has shaped this parcel of land into a high-quality scheme that excels in space standards and energy efficiency.
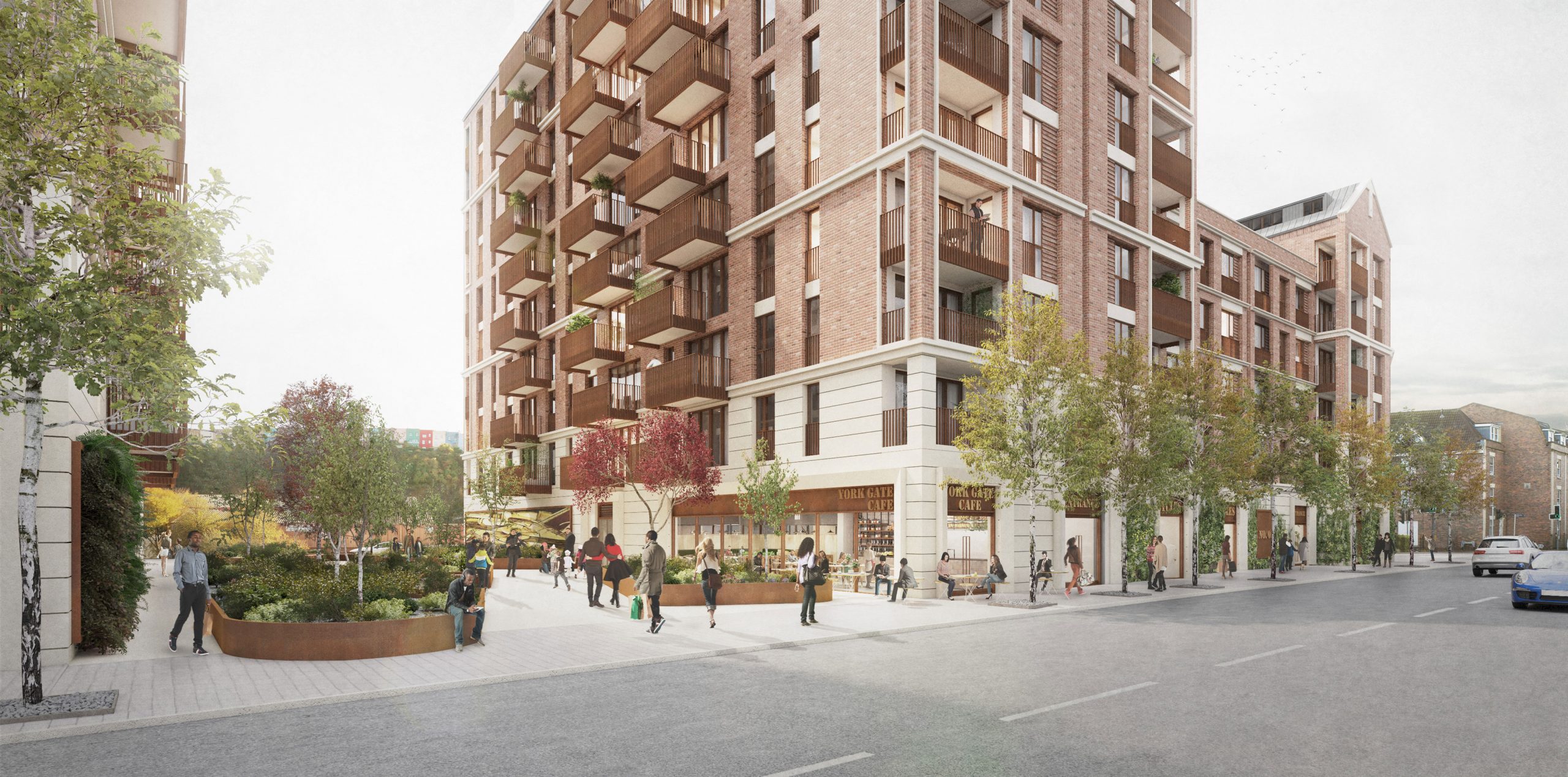
2021
April

POD Team Update
POD like many others, have adapted how we work over the past year to be in line with guidance through out the pandemic. We are very much looking forward to returning to normal and getting more staff back in the studio. We are delighted that we have a new addition to the POD team and welcome Jonathan Bethel.
Jonathan joined POD Architects as a consultant in February this year to help the business develop and bringing with him 20 years of experience working on many of the UK’s biggest mixed use urban regeneration projects from the Bullring in Birmingham and St Pancras in London to Cabot Circus in Bristol. Jonathan previously spent 20 years with Chapman Taylor where he acted as a UK Board Director and lately developed and ran their Bristol Studio.
Jonathan specialises in design and delivery of large scale complex urban developments from urban design and conception through to detail design and delivery and has, for many years been promoting the quality of delivery of mixed-use developments, the majority of which have been within the retail sector.
2021
March
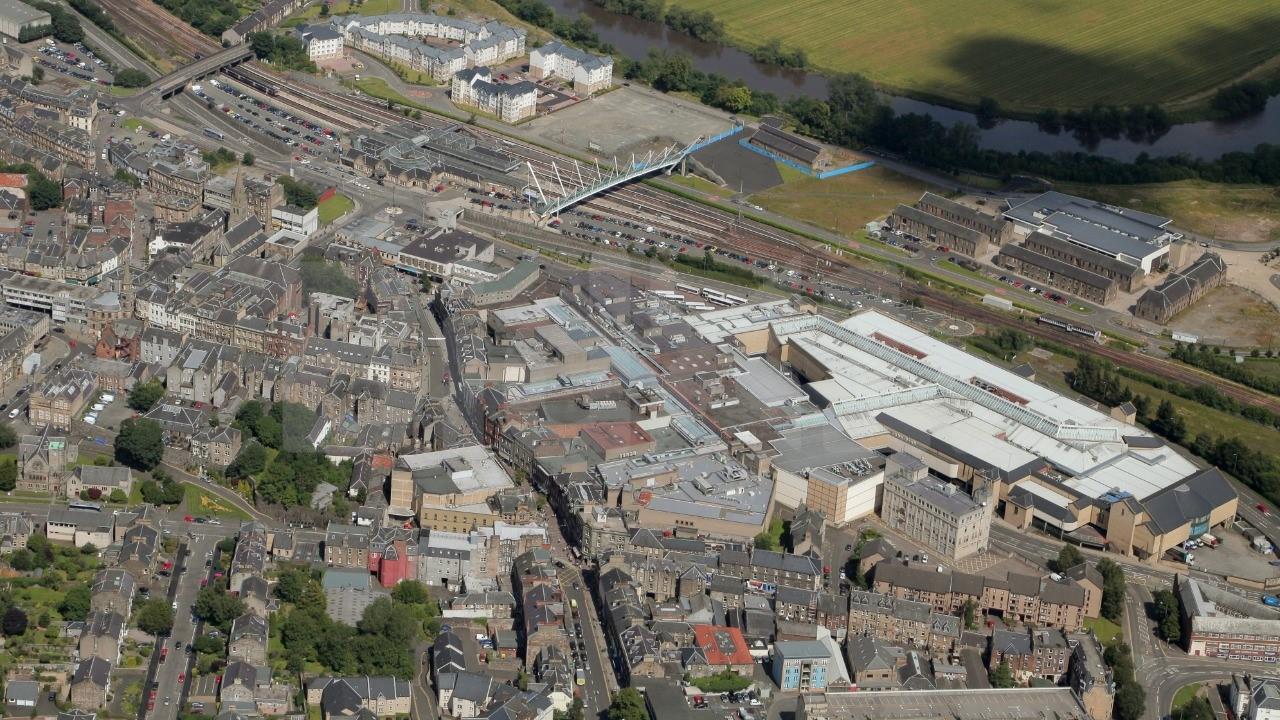
POD Architects wins major shopping centre overhaul
POD Architects wins major shopping centre overhaul in Stirling, competing against 3 major practices. Scoop (a major asset manager) has announced the appointment of POD Architects to start the reconfiguration of The Thistles Shopping Centre in Stirling to “realise its potential in a post-pandemic world”.
The Stirling shopping centre was acquired in December 2020 and provides over 500,000 square feet of retail space, with a total of 90 units. It is home to several major anchor tenants including Next, Boots and Primark and lies at the heart of the community.
POD Architects has been appointed to “creatively realise the reconfiguration of vacant spaces, meet operational needs and respond to the changing dynamics affecting all shopping centres”. The goal will be to “re-anchor and future-proof” The Thistles.
Mark Hewett, director at Scoop said: “The high-street is expected to take on a very different form post-Covid and we now have an exciting opportunity to shape the future of the Thistles. Future-proofing is vital to ensure primary shopping centres remain relevant and a place where people want to be – they will be far more than just shopping. We are looking forward to evolving The Thistles Shopping Centre to ensure it remains the beating heart of the city. The Thistles Shopping Centre is an important asset for Stirling, and is set to provide benefits for the City and the surrounding community for generations to come.” Paul Shedden, founder of POD Architects added: “Over the years the requirementsfor retail, and shopping centres in particular, have changed as more and more people seek superior shopping experiences to draw them out of their homes. We aim to produce creative and exciting destinations which draw people in. We look forward to embarking on this
exciting journey with Scoop.”
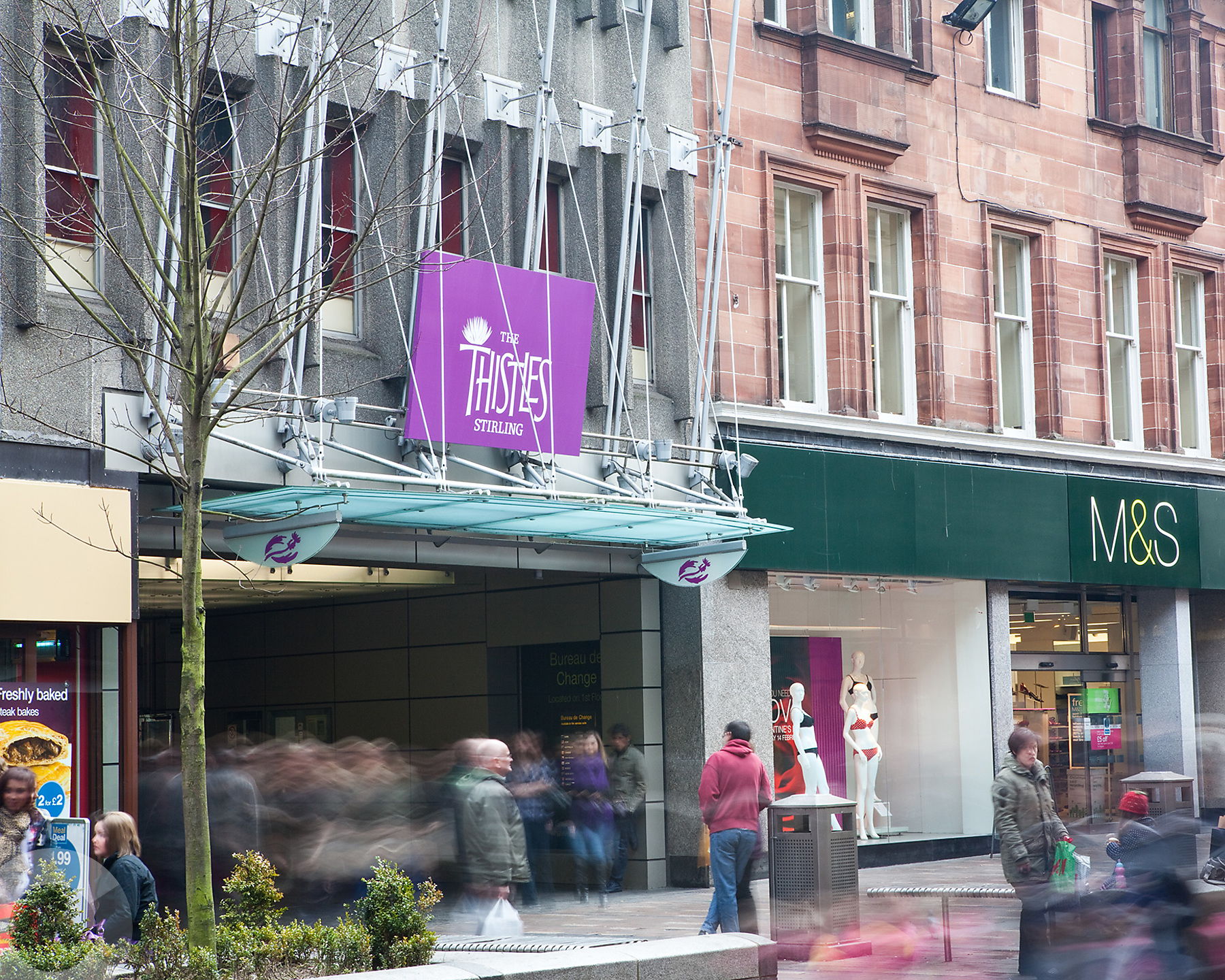
2020
April
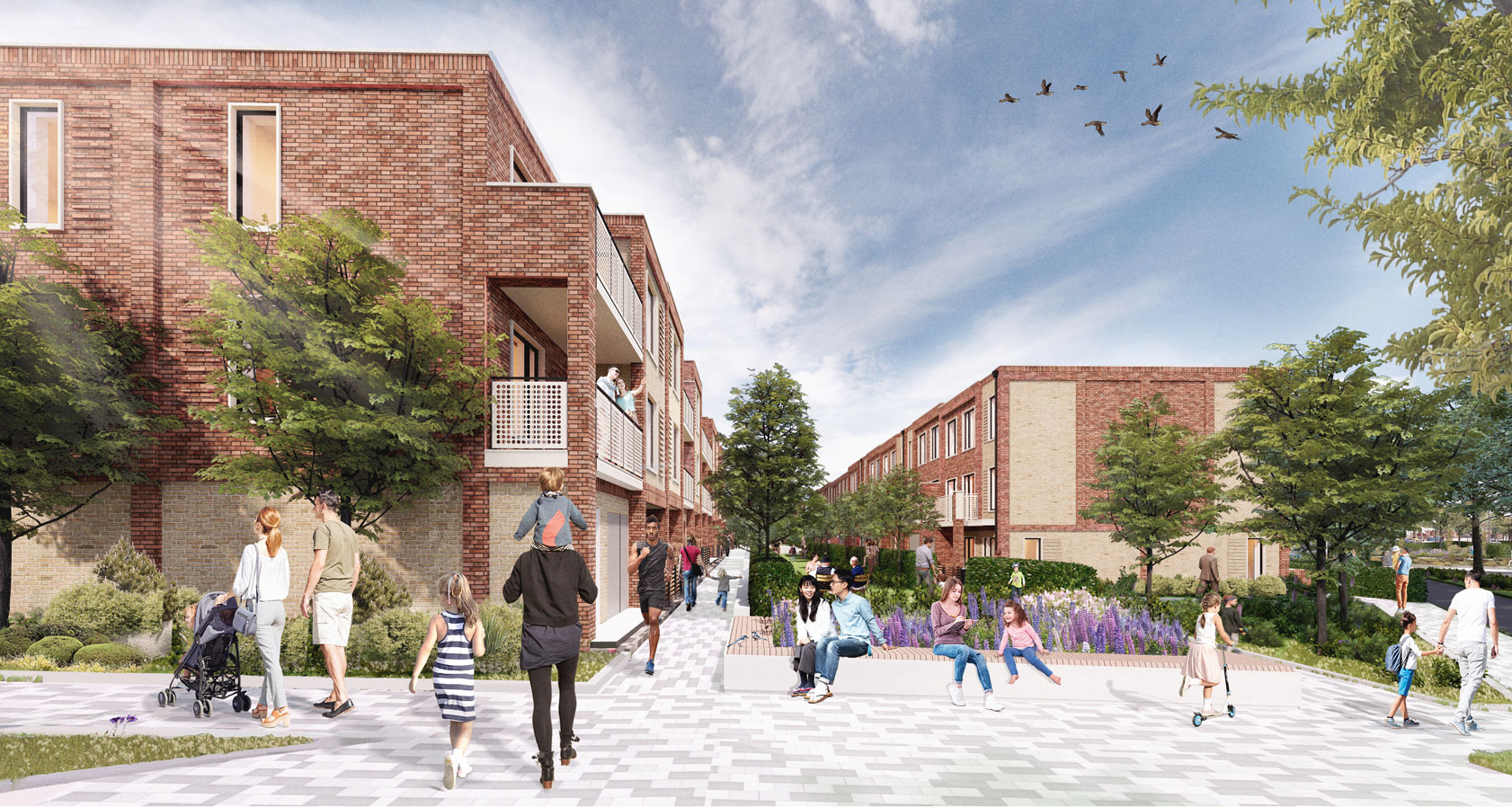
Watford virtual planning committee success
POD Architects are delighted to announce Watford Borough Council has awarded planning permission to our innovative family housing site within the Northern Riverwell Masterplan. During these challenging times, the scheme was approved with unanimous support for the very first virtual planning committee by Watford Borough Council with delegated powers. Working with Kier Property Ltd and Watford Borough Council, POD Architects developed the family housing site to deliver a comprehensive scheme, creating a new neighbourhood and catalyst for the regeneration of the Watford Riverwell Northern Masterplan, which POD completed in 2018.
The planning stage concluded and materialised into 192 high quality sustainable family homes at a density of 95 dwellings per hectare with an emphasis on community living formed through large communal gardens and redefined the accepted normalities seen within housing standards. The scope had the added benefit of a large community centre which features spaces for fitness and games and an emphasis throughout the project on affordable housing. The project emphasised Watford’s scenic upbringing and notions of a meeting place through the inclusion of large communal gardens reminiscent of Georgian squares without railings or barriers so children can play securely. The design of which was developed to include meandering pathways through tree-lined meadows, referencing Turner’s historic painting of the River Colne, which lies to the south of the site.
Working closely with stakeholders and establishing a continuous dialogue, POD successfully challenged local design standards whilst promoting high quality design. The design responded to a number of challenging constraints, consisting of tall neighbouring buildings, large topographical differences and major underground services. Along with these constraints, POD pushed to achieve an innovative scheme that acts as a transition point between the existing traditional terraced housing to the north-east and the future high-rise apartments to the south-west. Various homes are arranged either within maisonettes; single or dual aspect terraces; back-to-back homes, or apartments meeting amenity space standards with a combination of private gardens, balcony spaces and roof terraces. All homes have access to high quality traffic-free public gardens acting as a meeting point for this new community to congregate amongst soft landscaping. The development has sought to be a low-trafficked neighbourhood placing the priority on active travel with generous facilities for cycling and walking.
Buildings are formed in high quality brick facades with metal windows and balconies. Brick faced detailing has been central to the architectural theme with the use of two coloured bricks and traditional coursing and detailing. The scheme limits overlooking whilst setting buildings within terraced rows in close proximity, this has been achieved by offsetting habitable rooms and balconies from each other. The scheme is formed to promote community with well- designed public gardens in front of the dwellings. Mature trees have been specified to be incorporated from the outset to support our vision for this scheme to create a high density community led development which will last the test of time.

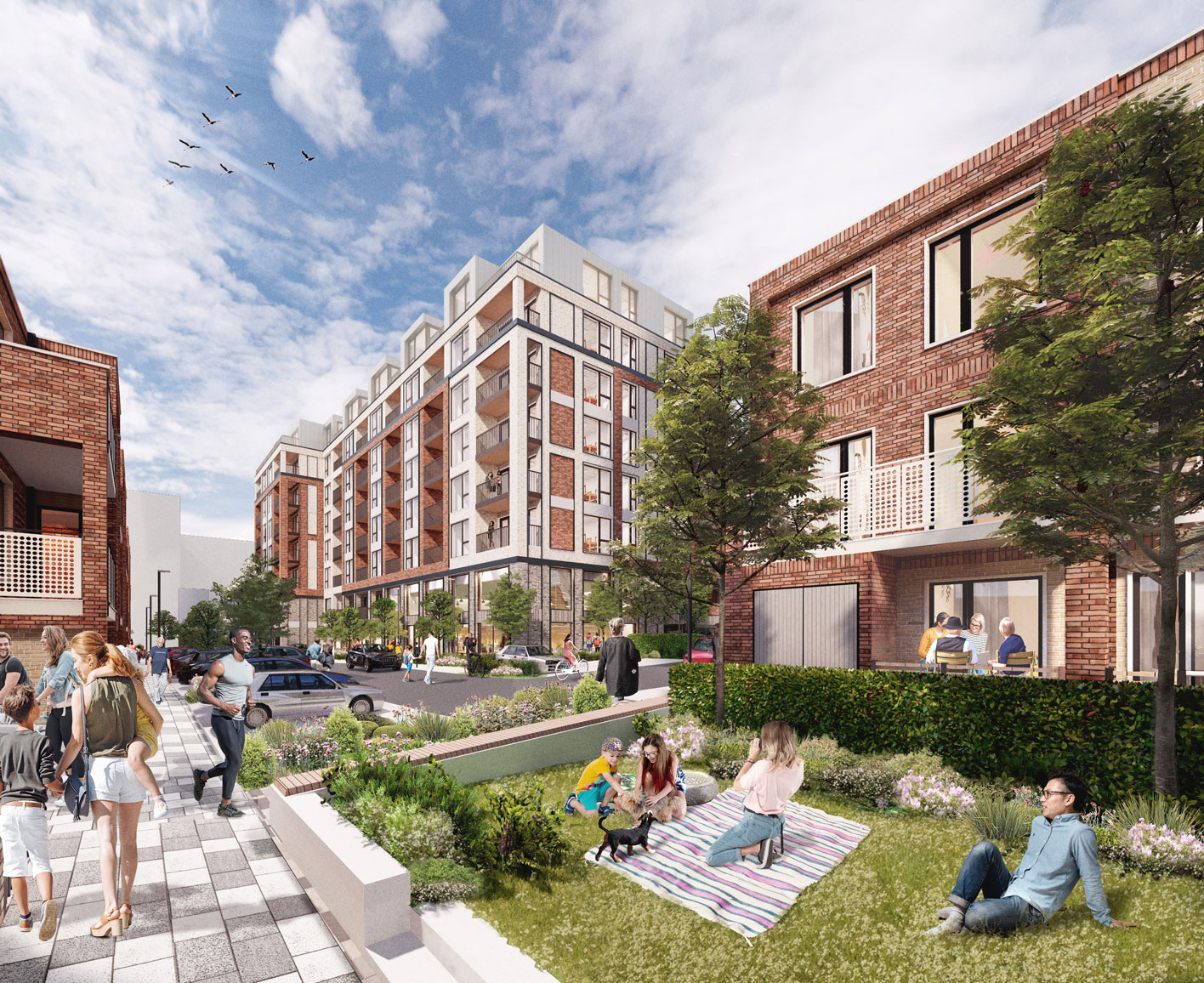
2020
January

POD celebrate ten years of practice in 2020
Each time we reach the end of a year, we reflect on our past years’ progress. This year is a special year as it marks ten years of practice and we wish to thank the hard work and dedication from our entire team in evolving and supporting POD Architects and the loyalty and commitment of clients and colleagues which make us all excited for what the new year and next decade will bring. 2019 has been a year of growth, technical innovation, achievements, and future planning for POD Architects.
In 2019, POD worked with:
- 561 Residential Houses
- 1,583 Residential Apartments
- 84,195 Sq.M of Commercial Space
- 14 Large Masterplans
- Over 53 Individual and Commercial clients
2020 is going to be our most exciting year to date, and we cannot wait to reveal projects that are happening behind the scenes.
2019
August
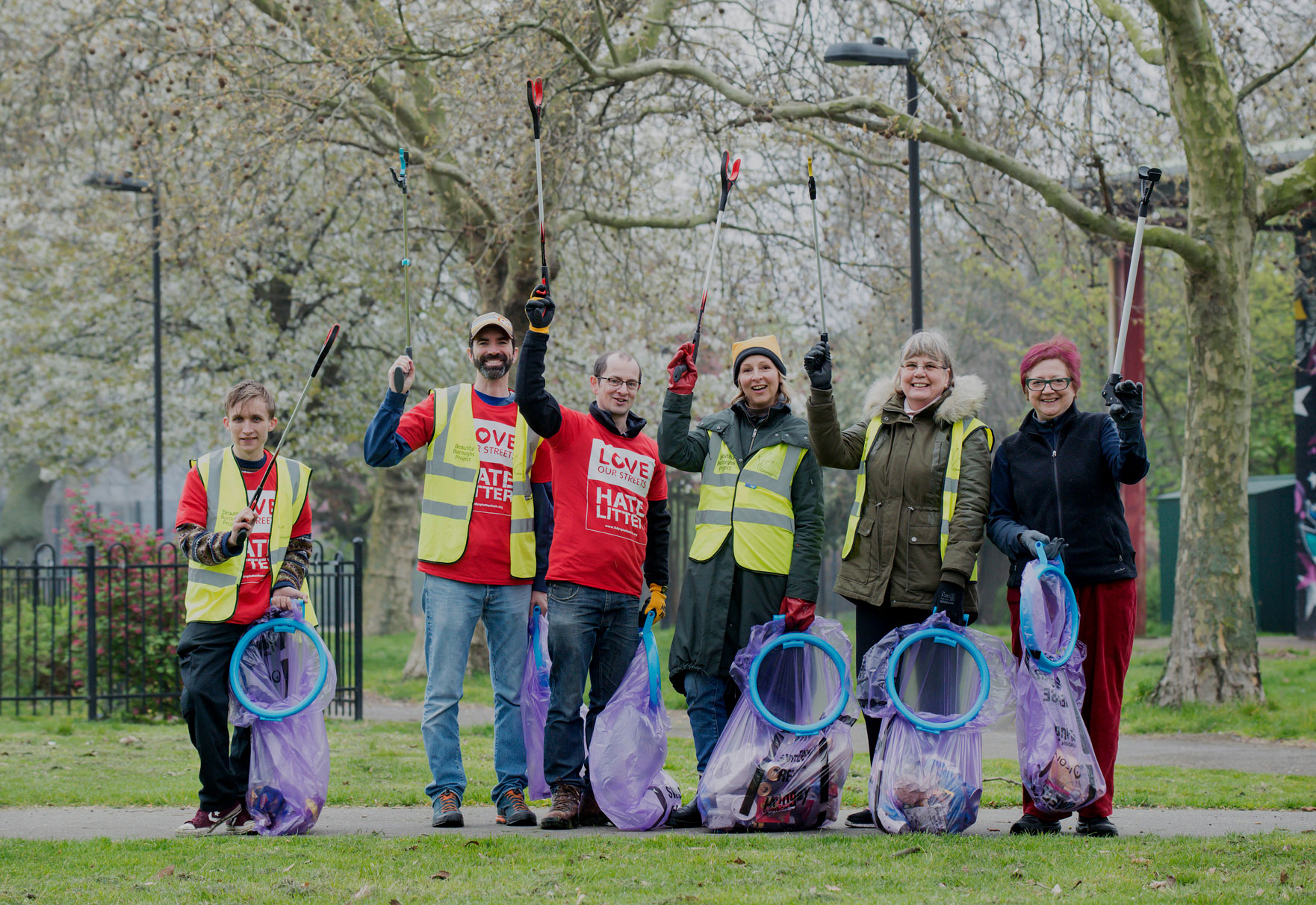
what a load of rubbish!
POD Architects is committed to research and development and encourage staff to pursue their own topics with a view that it can influence our day-to-day design activities. In this time of climate emergency, the environment is foremost on our agenda and recently Rob has channelled this research into his role as a committee member for “Tidy Up Tottenham”, a community organisation aimed at reducing waste across Haringey and seeking ways to ethically eliminate single-use plastics in the local supply chain. The group regularly collaborates with organisations such as “Clean Up UK” and “Keep Britain Tidy”, as well as a number of local organisations such as “Zero Waste Market Haringey” who promote water refill bottles, and product refills. There are many skills that we possess as architects that can influence our local communities, that feeds back into our day-to-day work and improve our own office environment.
2019
May
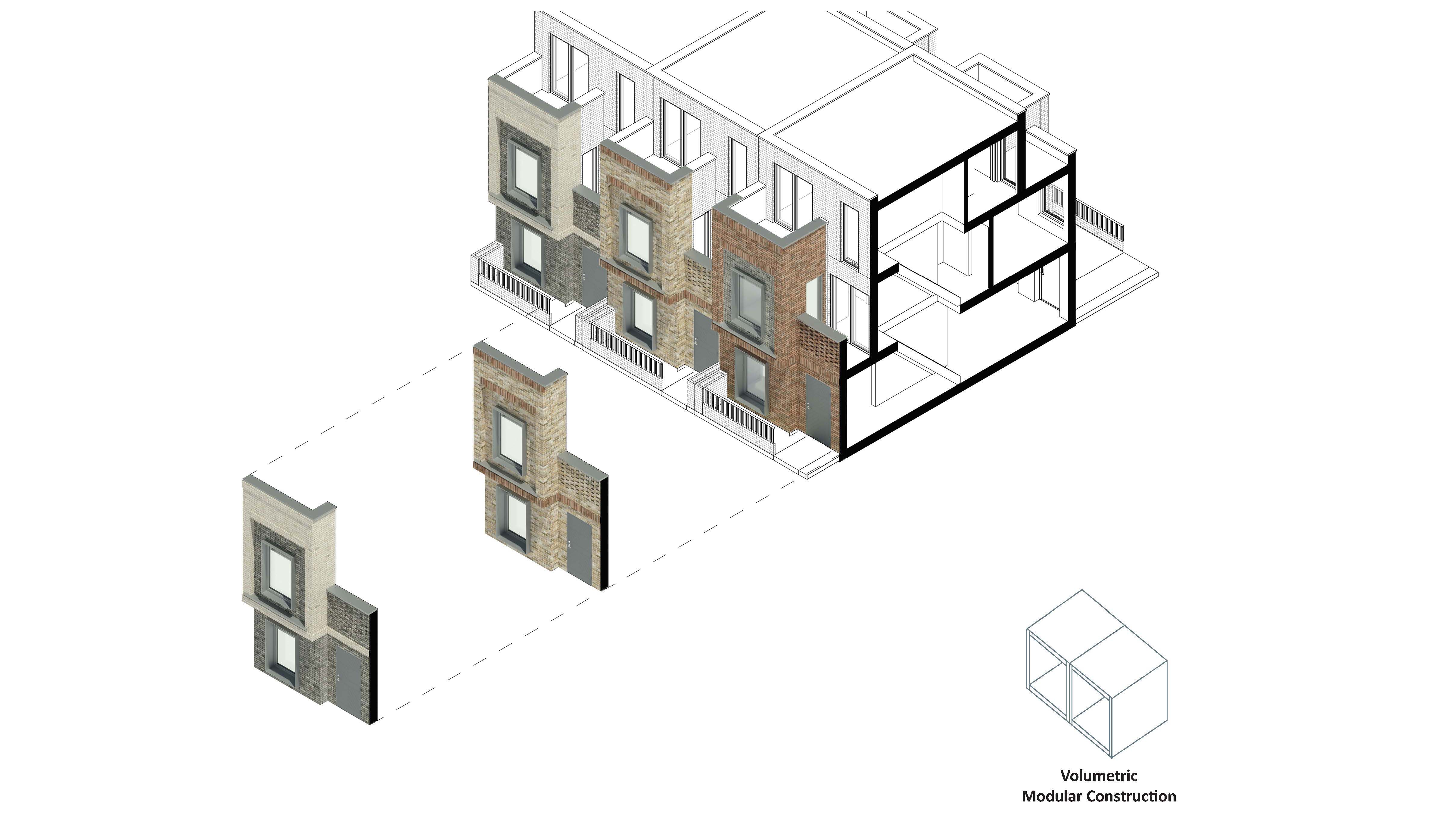
Unboxing Modular Housing Potential
Recent projects have seen a trend towards considering modern methods of construction (MMC) to lead the way in delivering & maximising house-building. With the government targeting house-builders to build one million homes by 2020 there is no time like the present to address how our projects will be built. This supported by the likes of RICS who recently published ‘Forward Thinking Solutions to the Housing Crisis’. POD have been working closely with industry leading consultants & MMC contractors. Over the last year the practice has considered the pros and cons of using volumetric modular (VM) and Cross Laminated Timber (CLT) construction on sites in Caterham, Watford, High Wycombe and West Hampstead. This sits well as a method to deliver schemes including the Private Rental Sector (PRS) dwellings where repeated footprints make this an effective construction technique. Our research and development will continue to address how we can maximise sustainable housing yields, delivered quickly with MMC.
2019
April
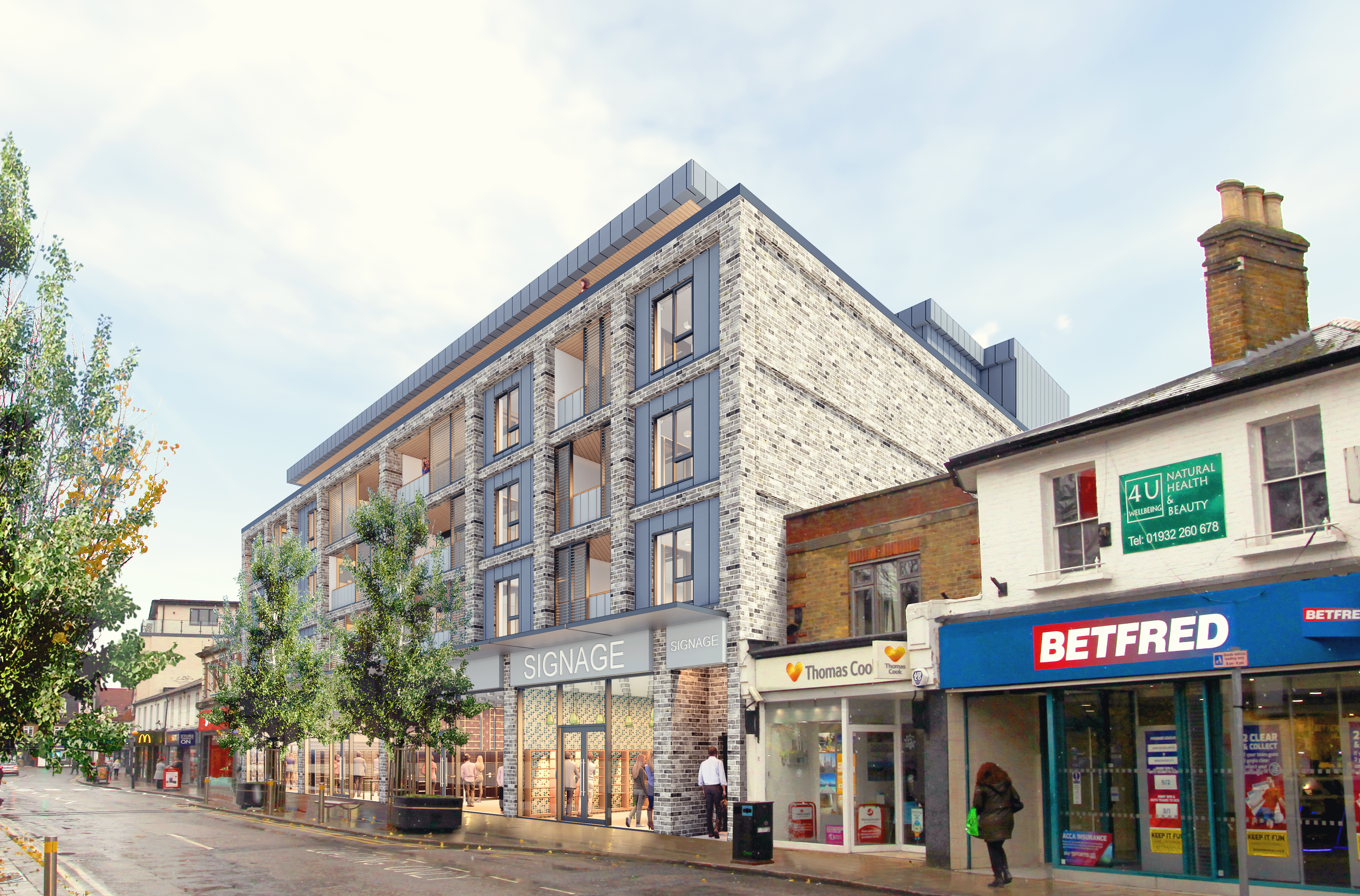
Re-inventing High Street Retail
With our success at Inverness we are reminded why good retail design is so important. The demise of High Streets is much reported with the New Statesmen dubbing 2018 the ‘the annus horribilis’ for British brands. POD is mounting the revival, reaching key milestones on projects reinventing existing retail spaces, making them fit for modern retailers, consumer trends & sustainable urban environments. Schemes at Church Walk, Walton-on-Thames, & Littlehampton are currently in planning; to go alongside Inverness. Meanwhile the practice continues to research & develop solutions in Bootle; Grimsby; Maidstone; Peacehaven; Canterbury; Ashford; Cumbernauld; Edinburgh; Kingston Upon Hull; Ilford; Wimbledon & High Wycombe.
The governments Future High Streets Fund acknowledges that the way we’re using towns has changed. Pod are well placed to participate in the debate and help conceive the next iteration. Our schemes always maximise lettable retail space & align with a mix of other uses like leisure & culture. Whilst exploiting bricks & clicks digital trends. This is complemented by active & improved public realm. These big town centre assets create another opportunity – repopulating town centres with affordable dwellings. If we can return the community, we can create vibrant town centres hubs once more.
2019
March
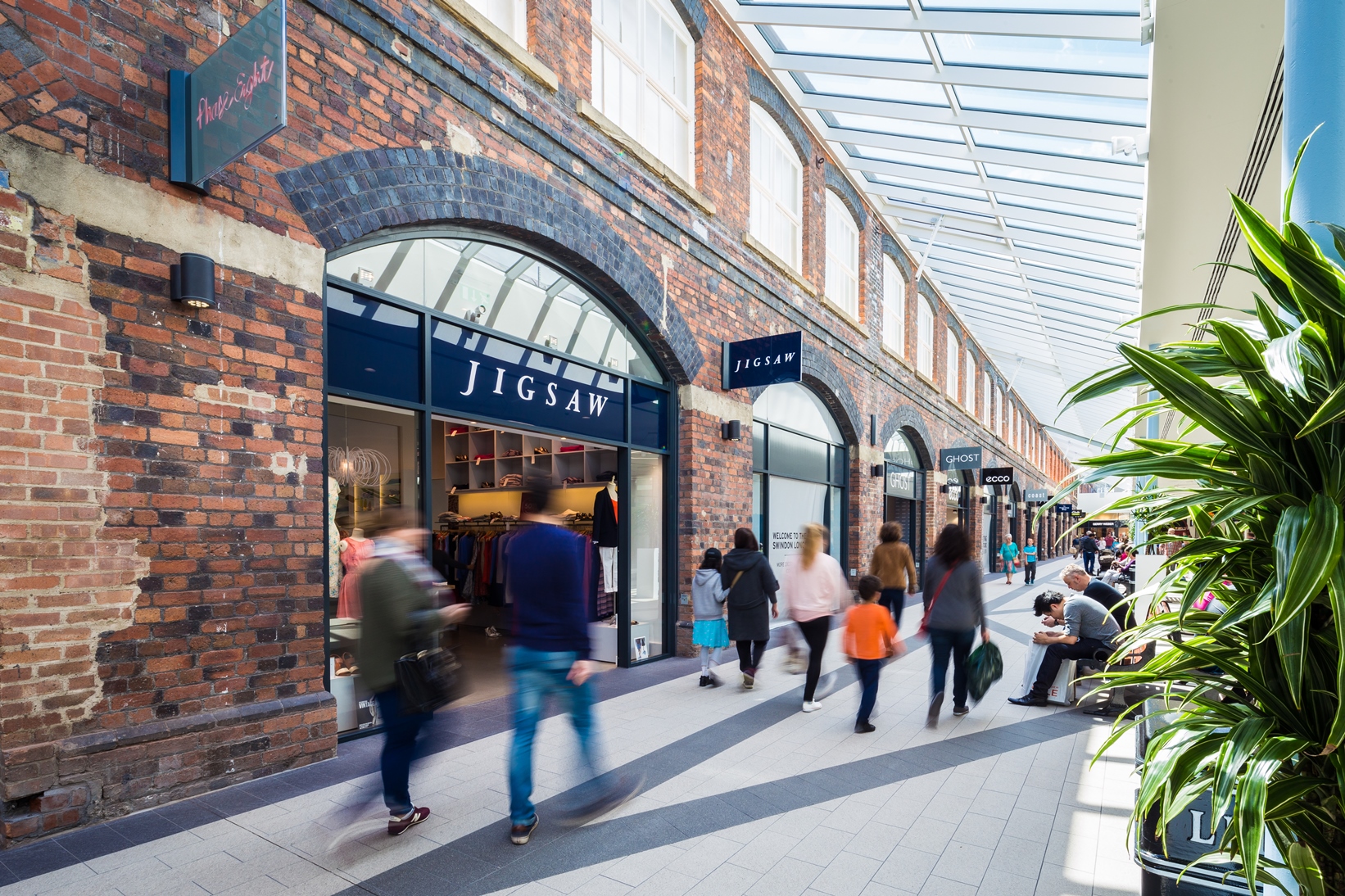
Great Design Drives Retail Growth
In April 2015 Swindon Designer Outlet (Mcarthurglen Designer Outlets) opened to great fanfare. POD stitched the historic Brunel Great Western Railway Workshops into an improved retail offering with an approach that respected historic fabric whilst providing modern architecture. Nearly 5 years later, in troubling economic times for retail, Swindon Designer Outlet bucks’ trends as a magnet for big brands attracted by customer growth.
Colliers International pointed out in 2018, “Outlet shopping has been a modern retail success story, & Swindon Designer Outlet very much illustrates this. It is worth looking at this model at a time when the property industry needs to think about a radical reshaping of the lease model for much retail property.”
POD’s approach to the centre maximised lettable retail space, created food courts, and flexible space that has allowed for modern retail trends like food markets; late night shopping events & pop-ups to take place. POD continues to approach retail design to maximise opportunities.
2019
January
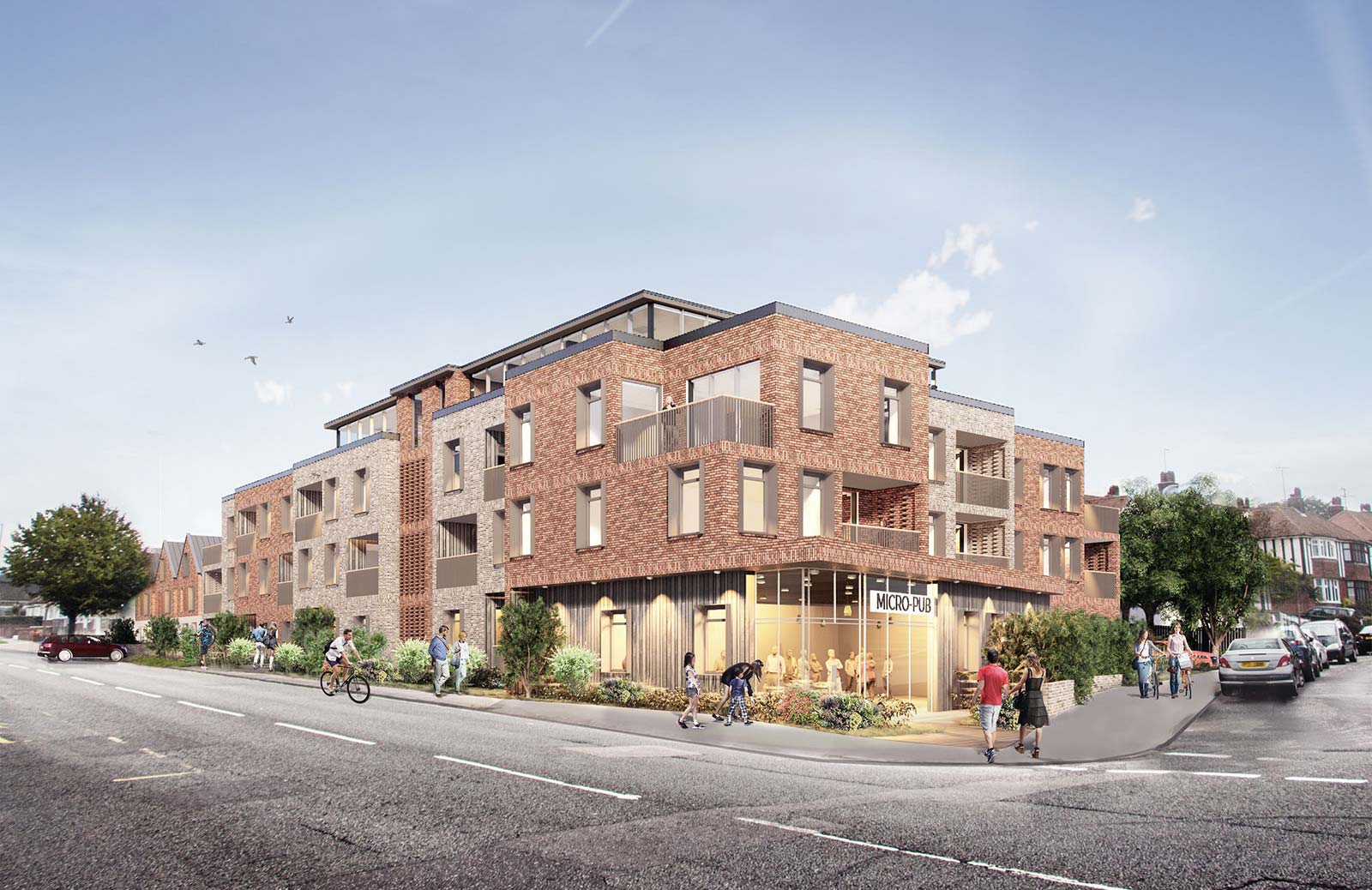
Charles Court gets the Green Light
POD Architects are delighted to announce that ‘Holly Tree Corner’ has been granted Full Planning Consent by Thanet District Council through appeal from the Secretary of State.
Holly Tree Corner is the development of a previously fire damaged public house into a new contextual development consisting of 35 high-quality residential apartments, 3 detached houses and a micro-pub in Margate, Kent, within walking distance to the old town and destination attractions including the new Turner Contemporary Gallery.
POD Architects has proposed a new set of residential spaces with a community facility at the corner of Holly Lane and Northdown Road. The proposal provides quality placemaking on a prominent brownfield urban site creating a modern replacement use for the former fire damaged public house. The material palette has been derived from local context materials using a mixture of red brick creating a contemporary identity whilst providing a suggestion of its bucolic history.
2019
January
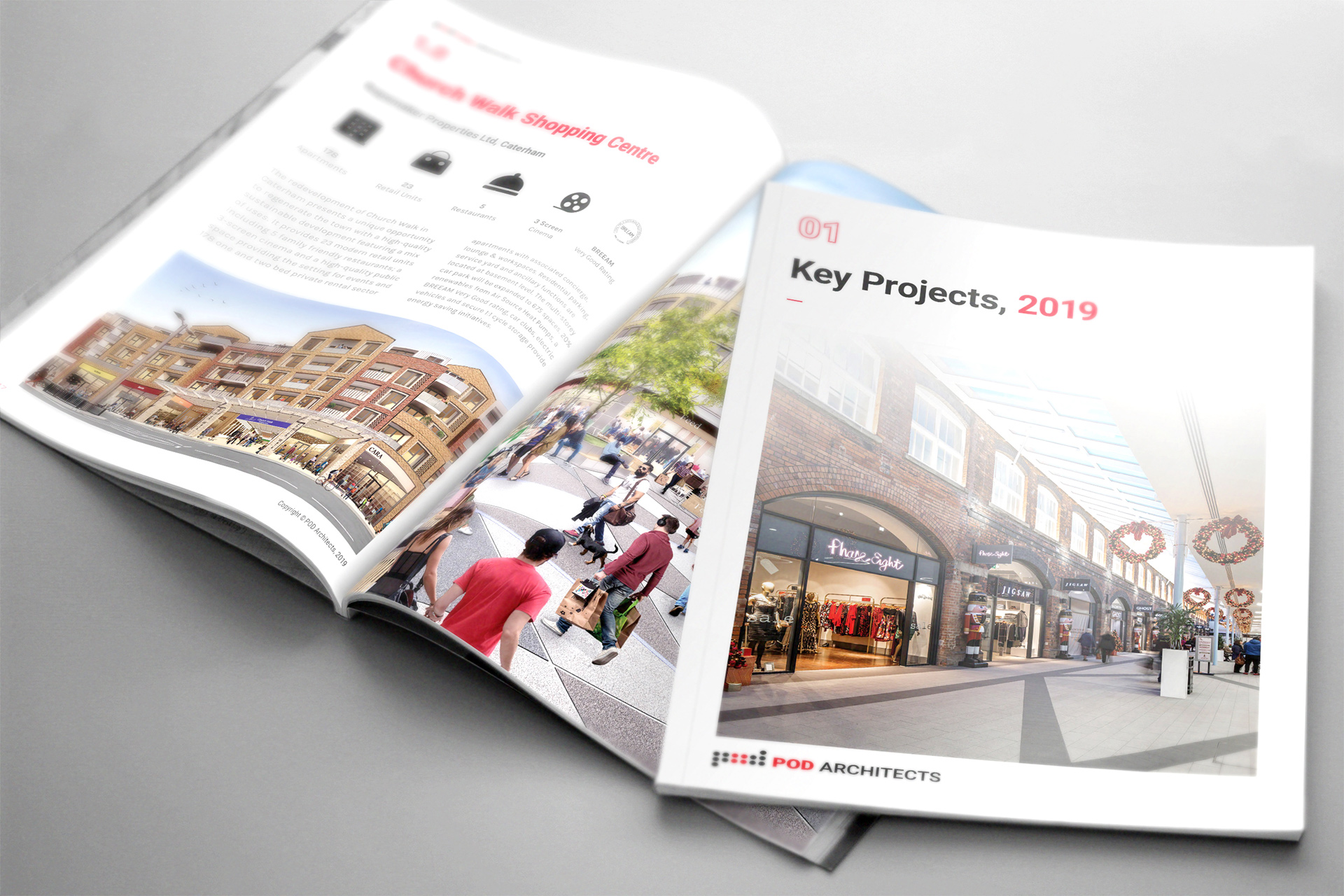
POD Updates Branding
With 2018 receding in the rear-view mirror, and POD’s 10 year anniversary soon approaching. POD Architects are delighted to announce a makeover to their brand identity. The decision to give the brand an update reflects our evolution, following recent achievements, long term goals and company expansion. Over months of workshops and exercises, working with graphic designers alongside the POD team, a refined practice identity was born. The result was a purified visual identity and website experience that not only shows our work but also communicates the values within the practice.
2018
November
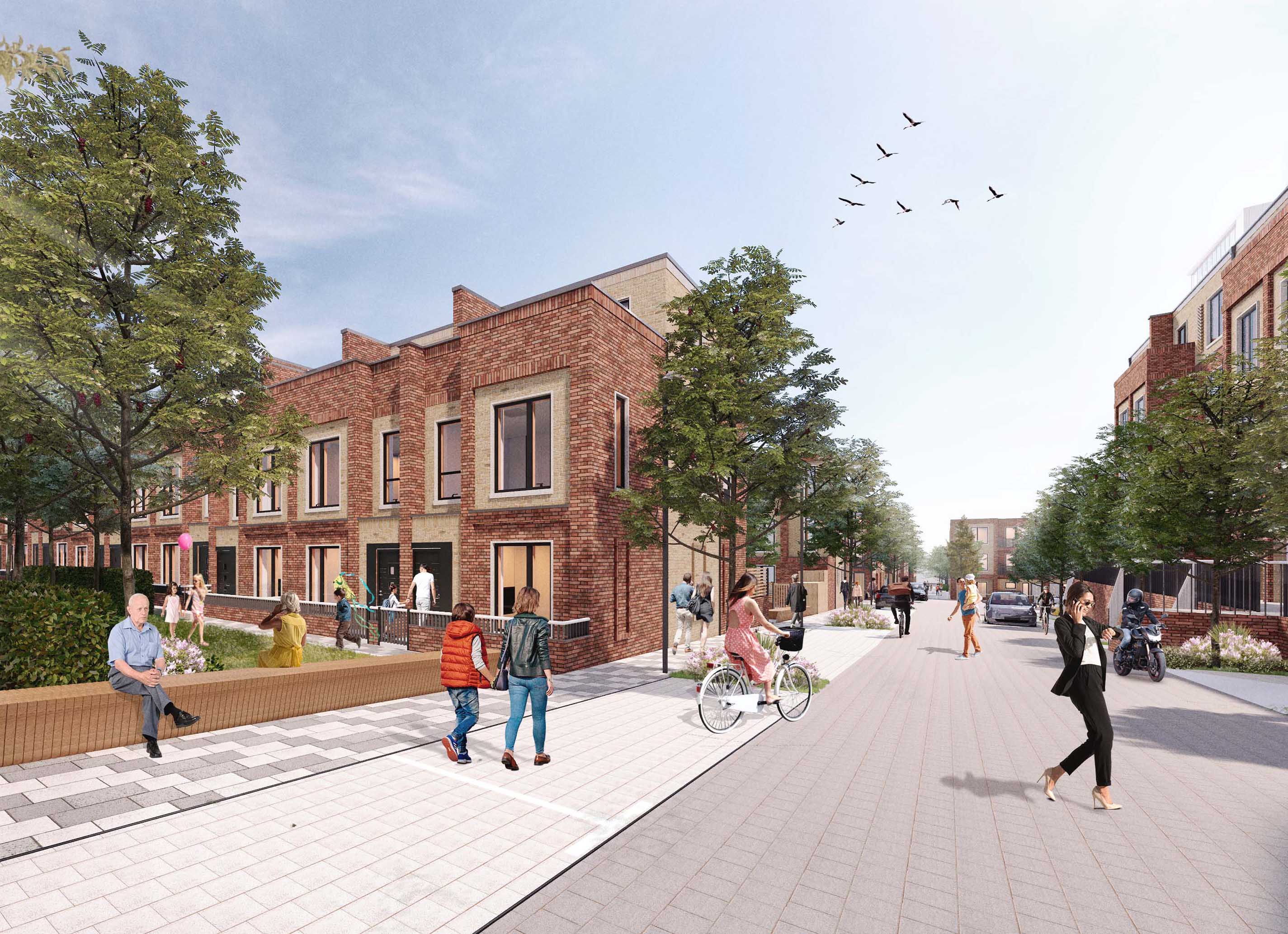
Innovative Housing Scheme Submits to Planning
Having won a competition to develop a high-density family housing scheme in Watford last summer, POD are now pleased to announce the submittal of the refined design to planning.
Located to the south of Watford Football Club, the project consists of a 193 dwellings development with an emphasis on community living materialised through the combination of high-density housing and high-quality communal gardens. The scheme forms part of POD’s masterplan for Watford Riverwell and is one of the first parcels to be developed.
Since winning the competition, POD have developed the scheme to consider the wider requirements of the client, Kier and Watford Borough Council, along with all other disciplines and stakeholders. POD engaged with wider Watford throughout the design stage, attending meetings with planners, MARF (Major Application Review Forum), Watford Football Club, Hertfordshire Police, and the general public. The design evolved over a time-restricted programme and challenged conventions through high-density living and building proximities. The scheme concluded with an impressive design that was submitted to planning on time. POD are now developing the project through to tender with the project expected to start on site at the beginning of 2020.
2018
August
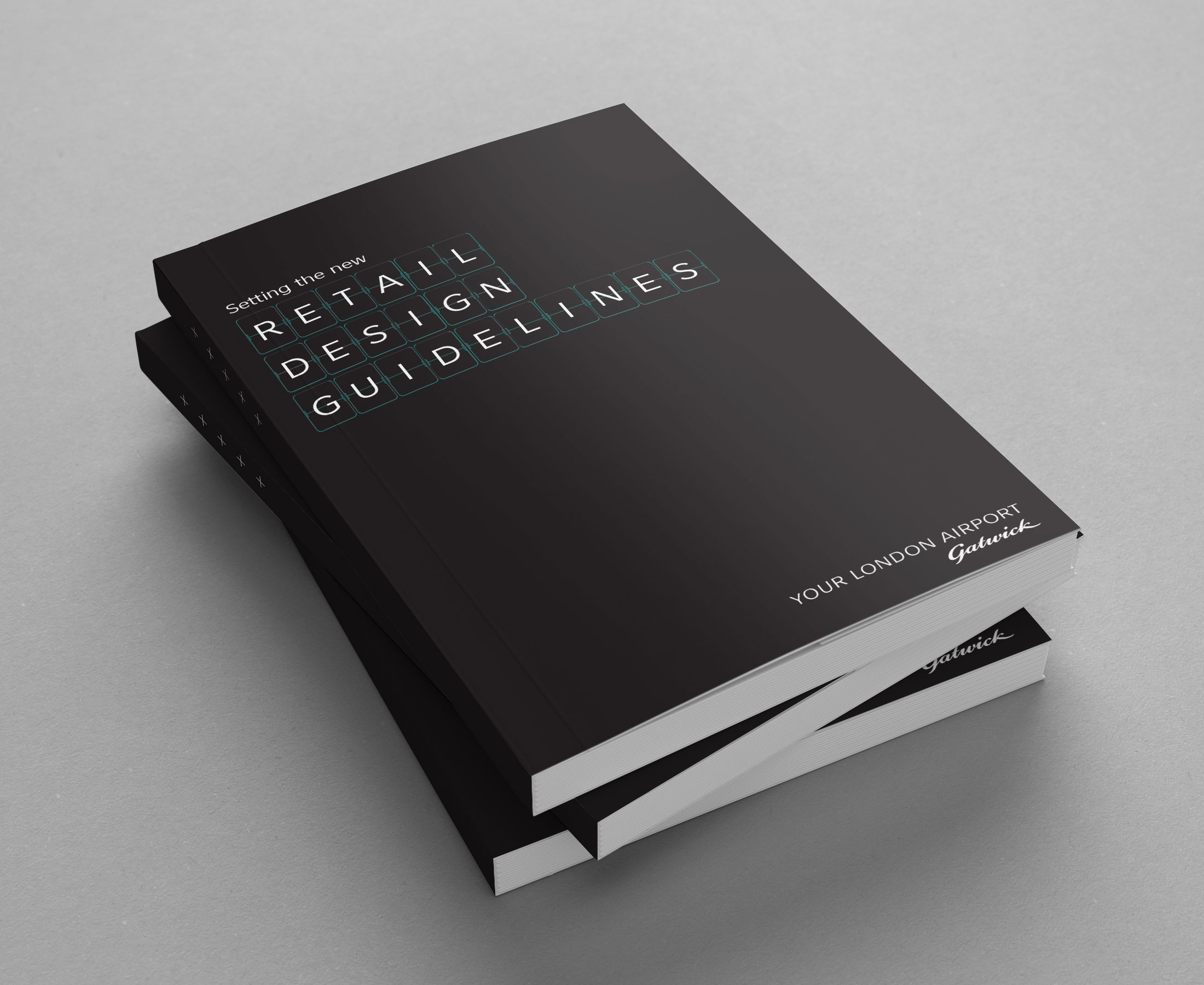
On the Gatwick Retail Runway
POD plays a critical role in retail growth at South Terminal, Gatwick where completed units are taken by fashionable Grain Store; Wagamama; Jamie Oliver’s Diner; Starbucks & Flying Horse Public House. POD maximised lettable space in tight highly constrained air side areas creating room for big brands & driving retail churn. Our unit for MoneyCorp & Havaianas reflects trends for walk-through retail akin to other recently completed projects. Design interventions reflect strong results at Gatwick with a 7.9% rise in retail income with net retail income per passenger up by 6% to the year ending 31st March 2019 (Moodie Davitt Report, 18th June 2019). The recent Heathrow masterplan announcement, & soon to be published Gatwick masterplan, demonstrates POD are in pole position to offer airport retail design expertise drawing on inspiration at leading hubs like Changi, Incheon and Schipol. POD continue to offer sky high design ideas at leading airport retail zones, adding value, driving growth and maximising space.
2018
May
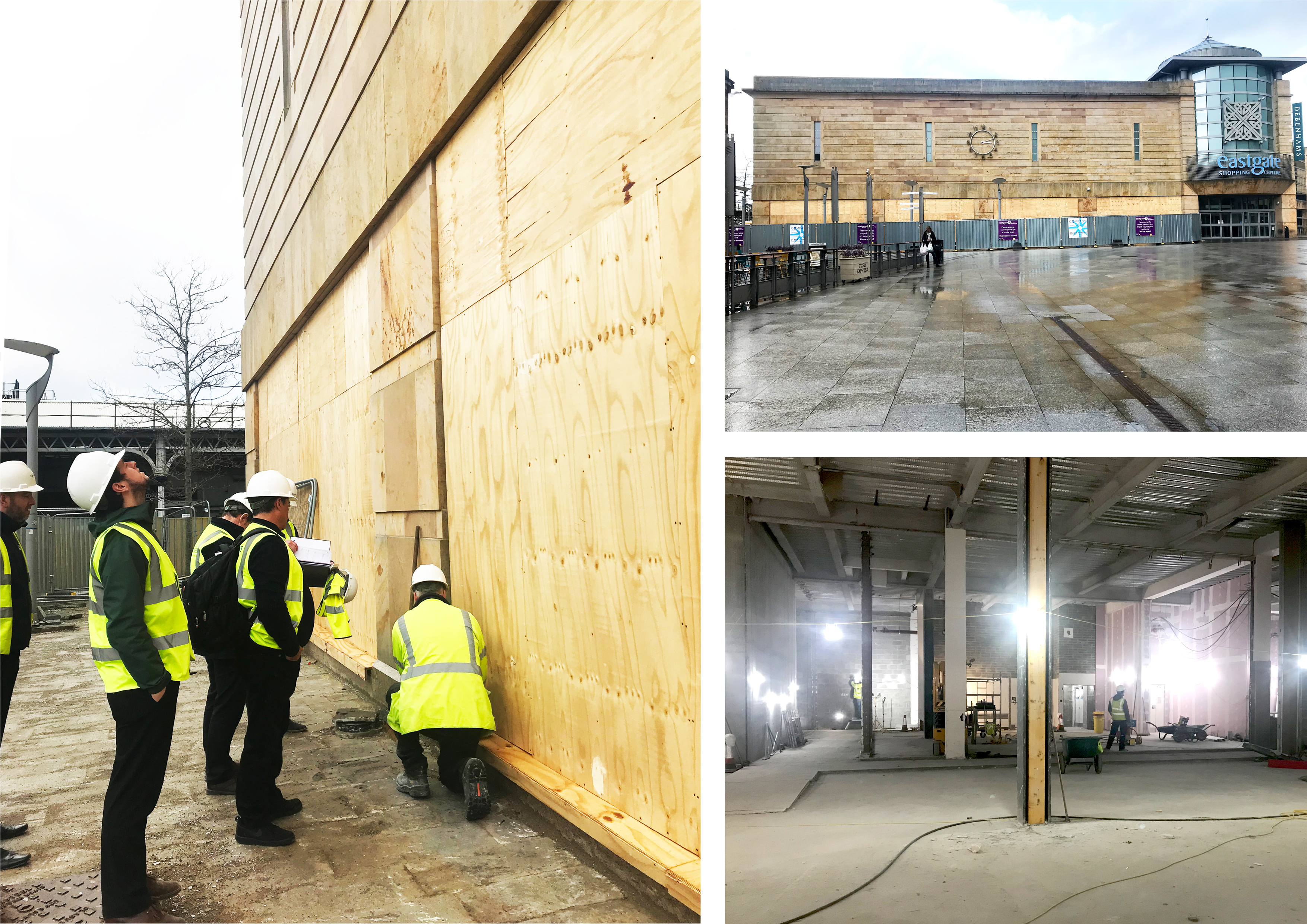
Inverness breaks ground
POD Architects are delighted to share the new construction images of the Food & Beverage units at the front of Eastgate Shopping Centre.
POD traveled up to Scotland to inspect construction works for their proposal of the shell of four new restaurants on the ground floor in the heart of Inverness. The site visit started with a design team meeting and followed up with a detailed inspection of all works. POD’s attention to detail together with the monitored strategic conversations with the contractors led to a successful assessment. The project is currently moving forward at pace, aiming to create a new active frontage for Falcon Square and contribute to the public realm of the surrounding area.
2018
April
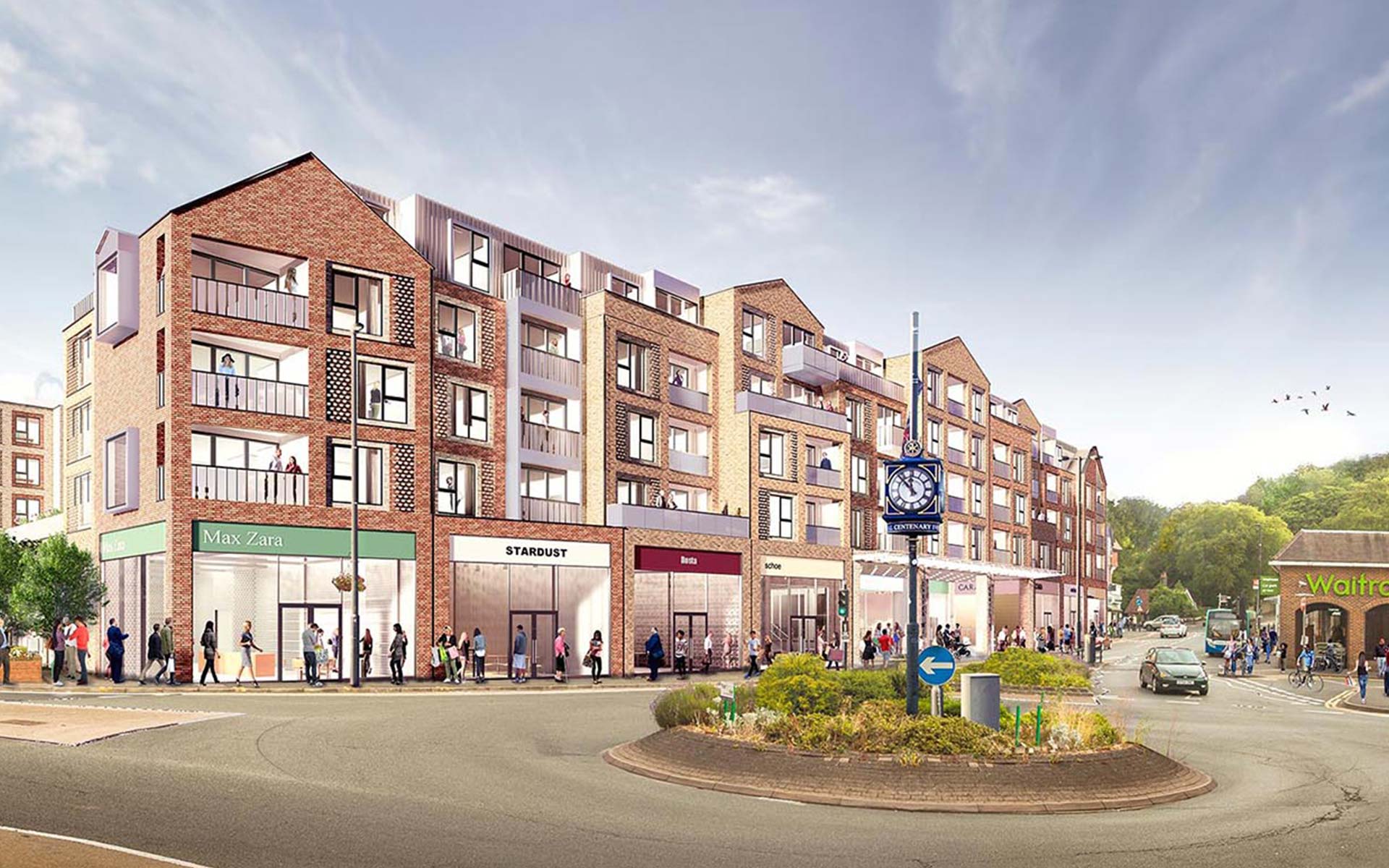
Caterham Revival Speeds Up
POD Architects are delighted to share the new construction images of the Food & Beverage units at the front of Eastgate Shopping Centre.
POD traveled up to Scotland to inspect construction works for their proposal of the shell of four new restaurants on the ground floor in the heart of Inverness. The site visit started with a design team meeting and followed up with a detailed inspection of all works. POD’s attention to detail together with the monitored strategic conversations with the contractors led to a successful assessment. The project is currently moving forward at pace, aiming to create a new active frontage for Falcon Square and contribute to the public realm of the surrounding area.
2018
April
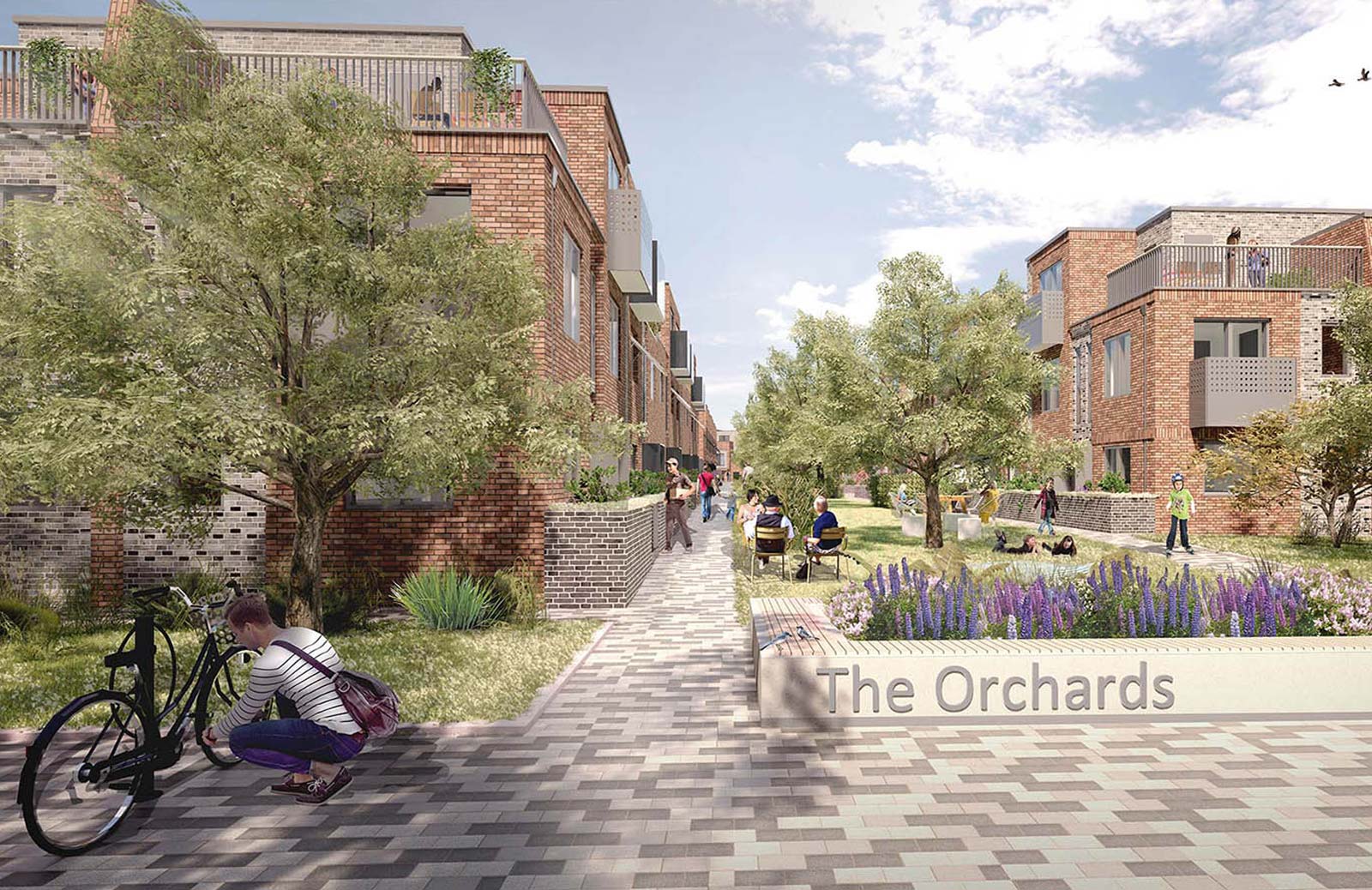
POD Win Masterplan Against Stiff Competition
We are honoured to be declared winner of the competition for an innovative scheme in Watford. Following a fourweek competition bid, POD have been crowned the winner for the housing site as part of the Watford Riverwell Northern Masterplan for Kier Property and Watford Borough Council.
2018
February
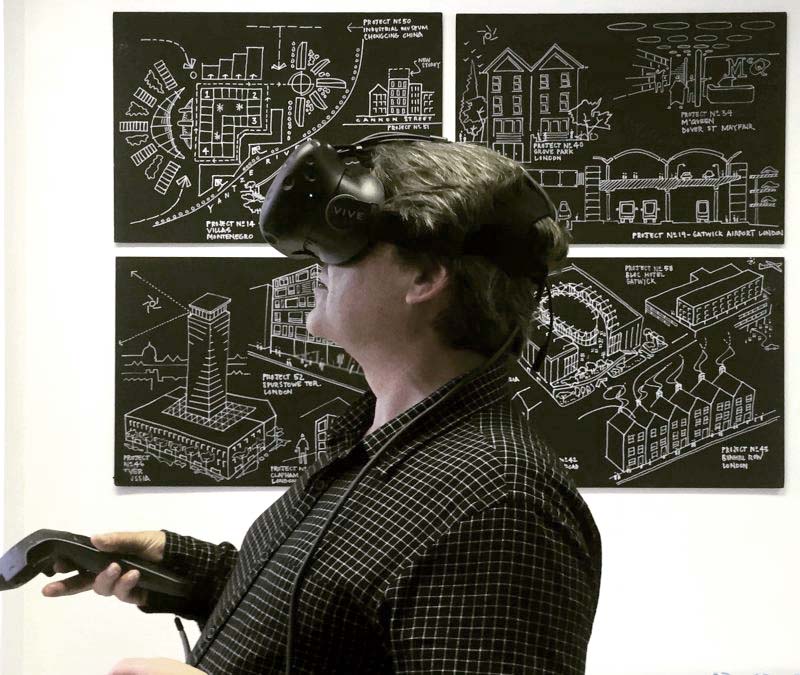
POD goes Virtual!
Over the past half year, POD Architects has entered the world of Building Information Modelling (BIM) and Virtual reality. POD Architects are changing the way we present our projects and turning this process into a simple, intuitive and interactive experience. To achieve this goal we have entered the world of Building Information Modelling (BIM), combining the latest Autodesk software with the newest technologies. The idea is to turn conventional static’ drawings into a fully navigable model that incorporates design information as well as existing conditions collected via drone scans.
2017
August
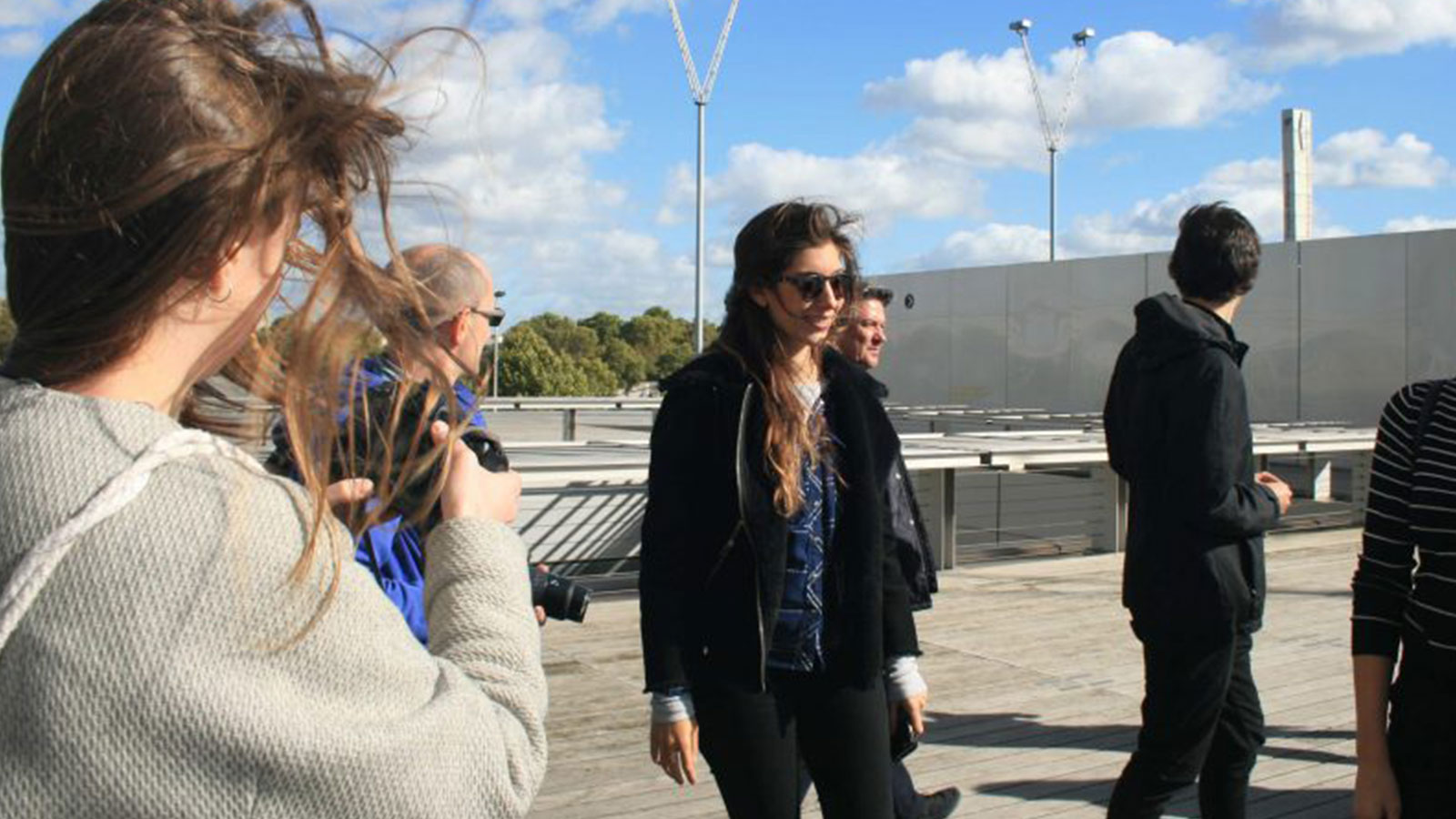
POD Architects Take Paris!
Last Friday, POD Architects embarked upon an adventure overseas.
We began our tour by foot of some of the Architectural sites Paris has to offer. Perhaps the most scintillating stops of the tour were the new urban Rive Gauche development, hosted by Jusik and Robert; Oscar Niemeyer’s fascinating headquarters for the French Communist Party, presented by Camila; and finally our Parisian adventure drew to a close with an afternoon of oysters, wine and escargot at the impossibly chic Brasserie Molla rd. As we bid Paris adieu, the team felt a new found appreciation for French design, snails, and the Siene.

