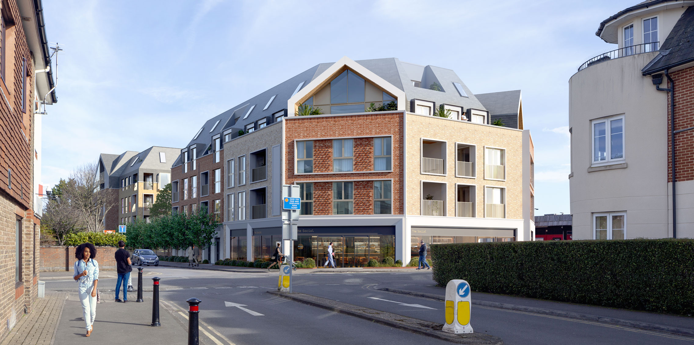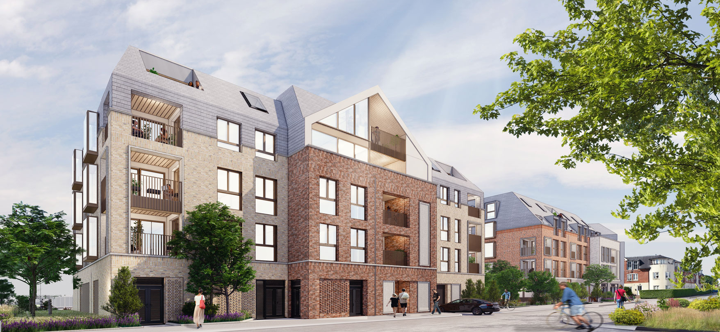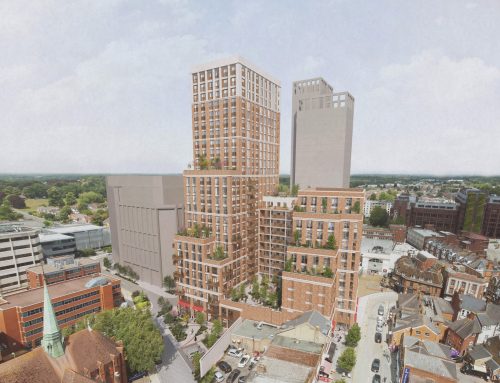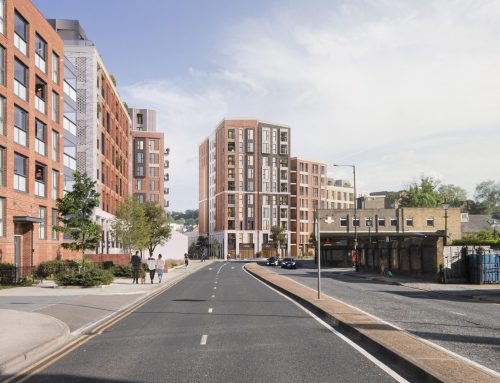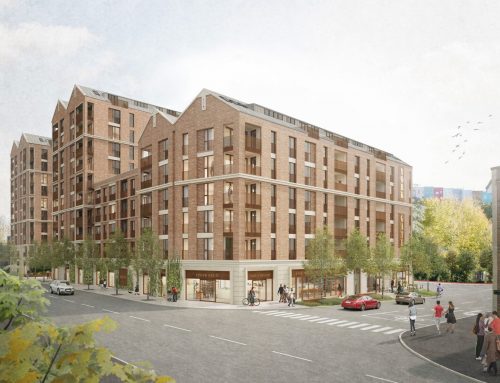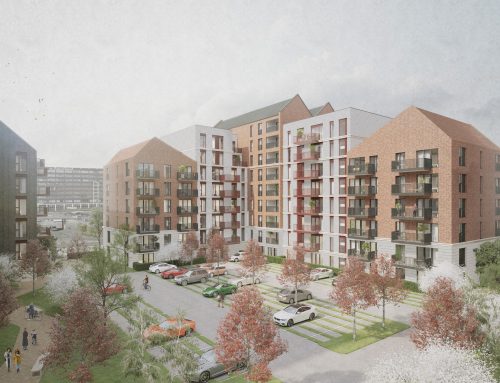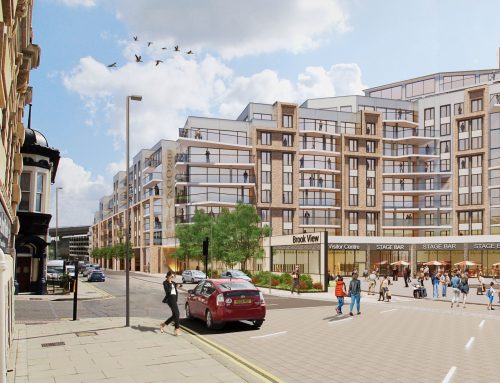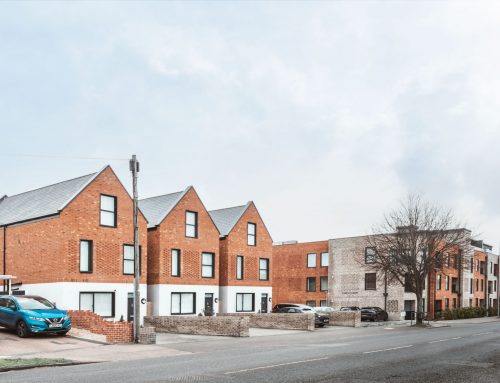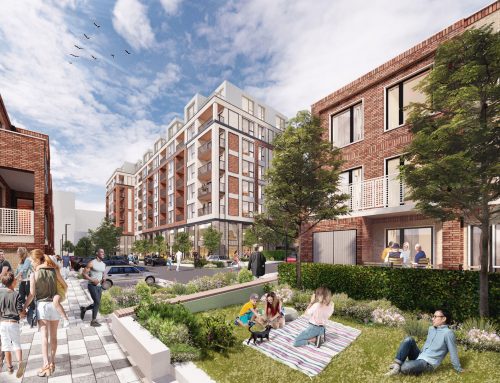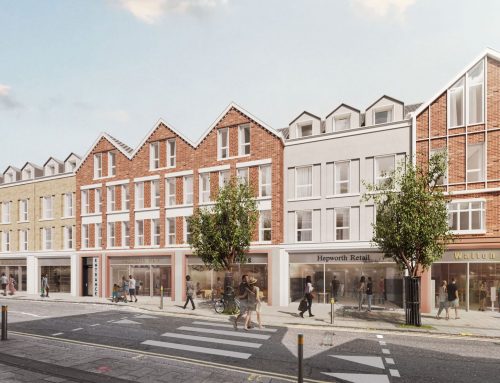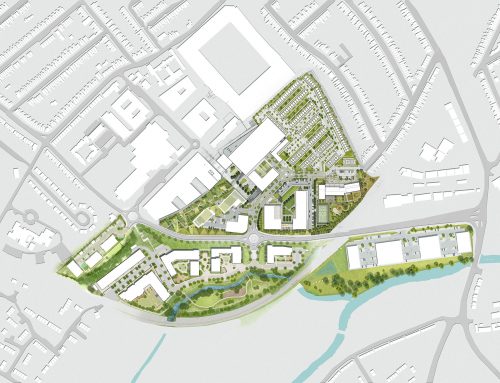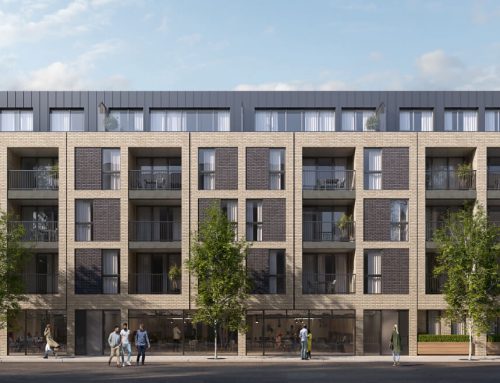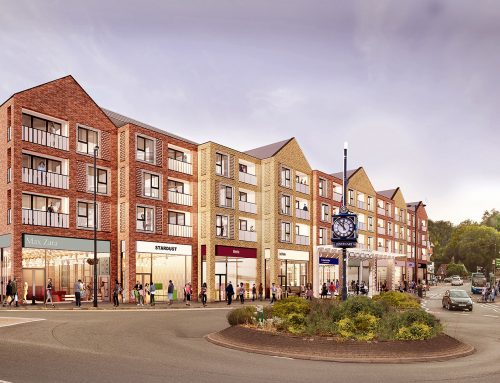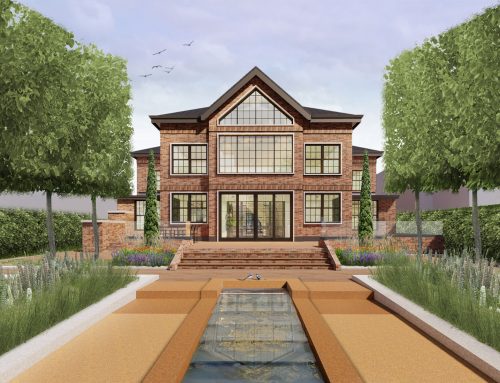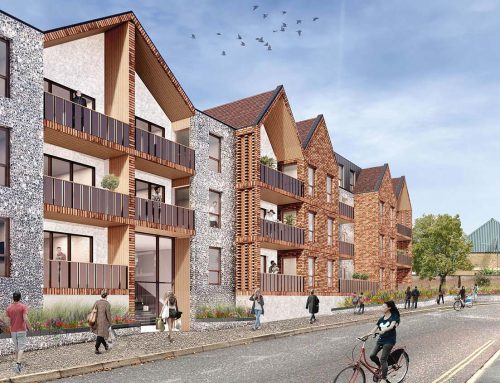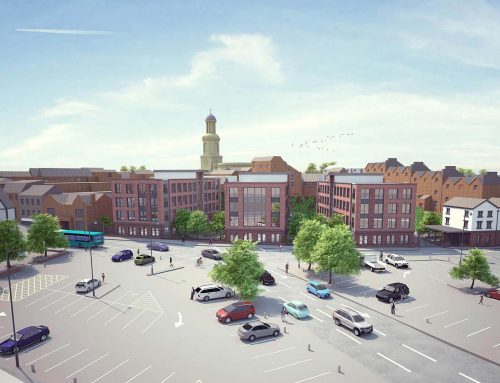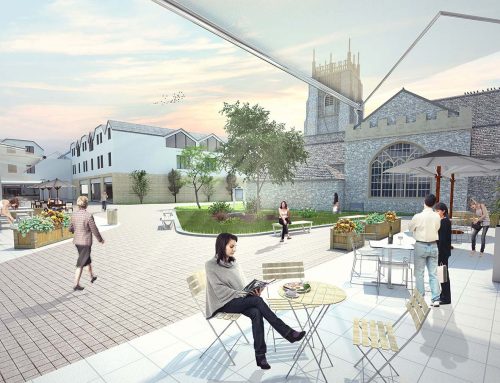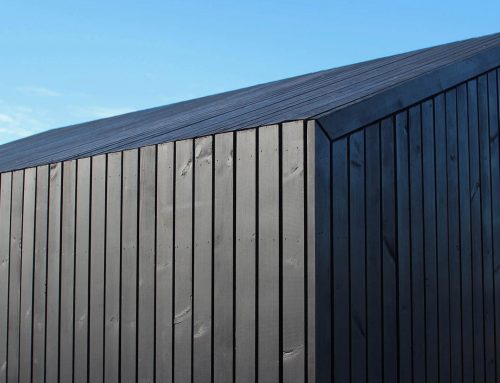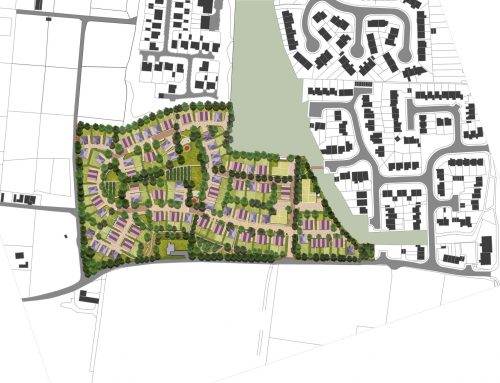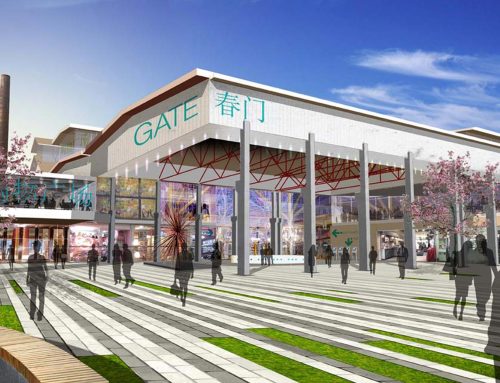Nexus House, Egham
Mixed-Use Residential Scheme in Egham
A gateway scheme adjacent to Egham Railway Station on a prominent corner site.
Nexus House, formerly an office building, is a new mixed-use development in the Runnymede borough of Surrey. Two mixed-use buildings provide new retail/commercial space and 58 apartments.
The design language references local context and historic vernacular. A varied roofscape helps to tie the building into the local character whilst a mix of brick types and details respond to the change in streetscape.
The design of the proposal responds to the distinctive hierarchy of the existing street structure. Varying facade depths, pitched roof forms and mansard roofs define the two buildings. The objective of the design was to create a high-quality and contemporary development which was routed in the traditional forms of the local vernacular.


