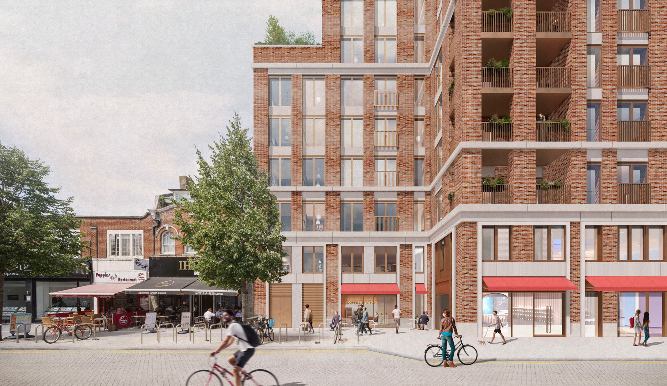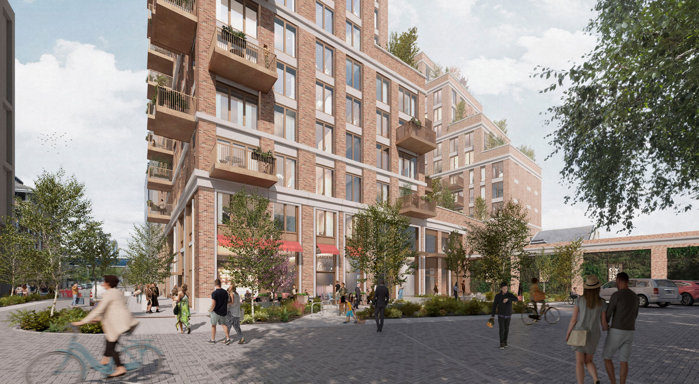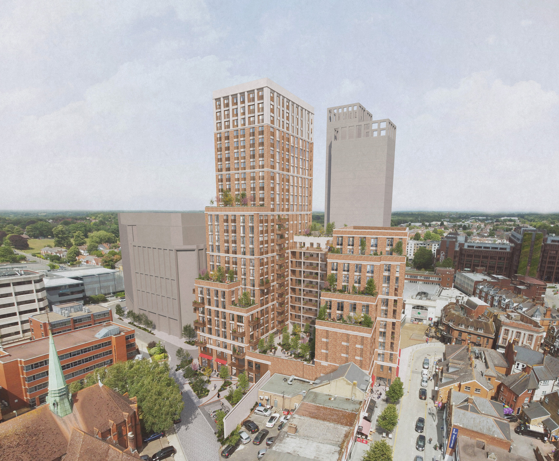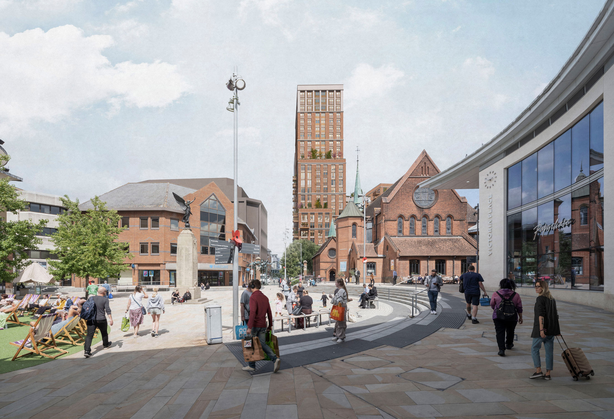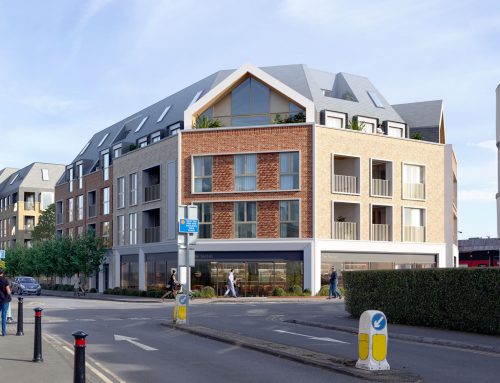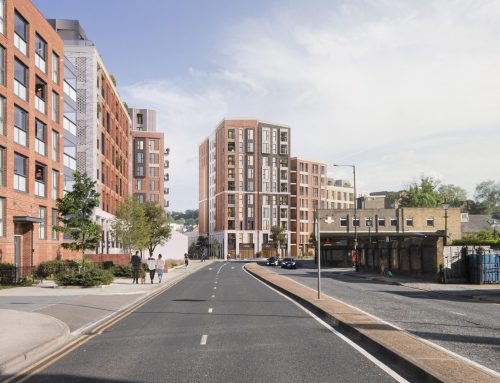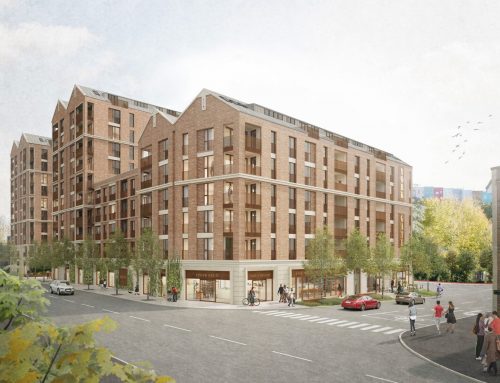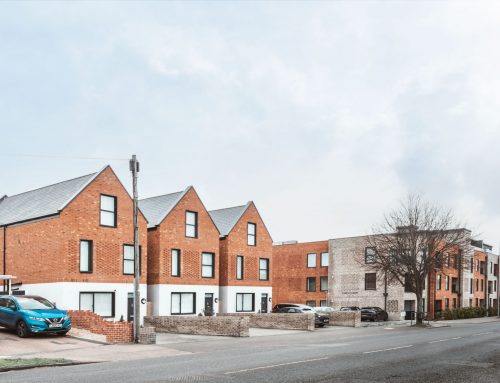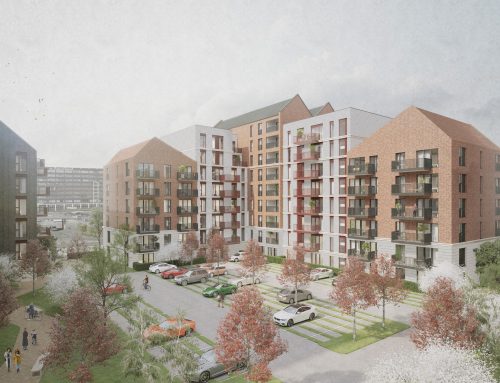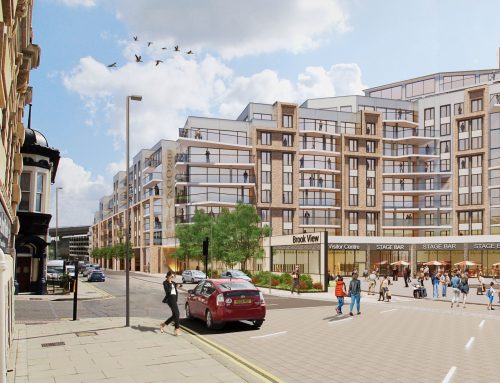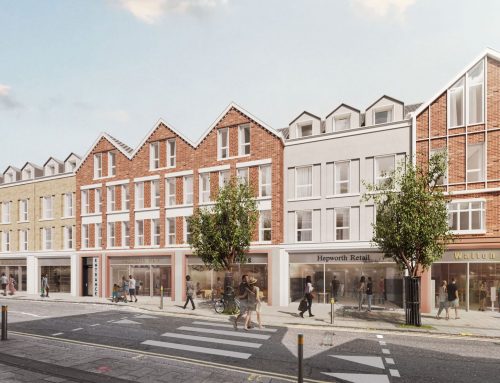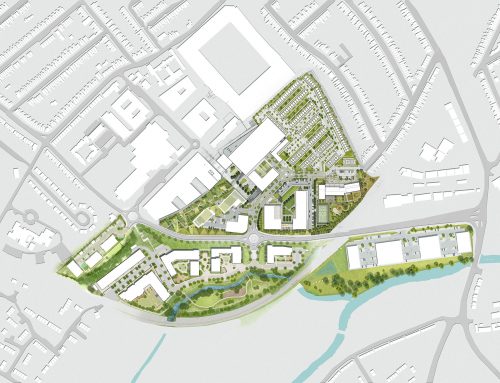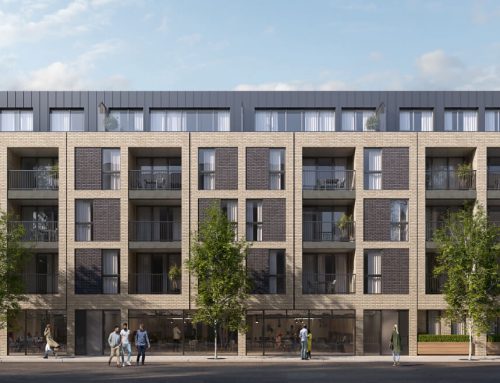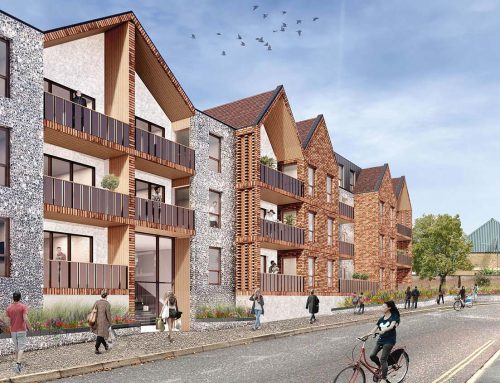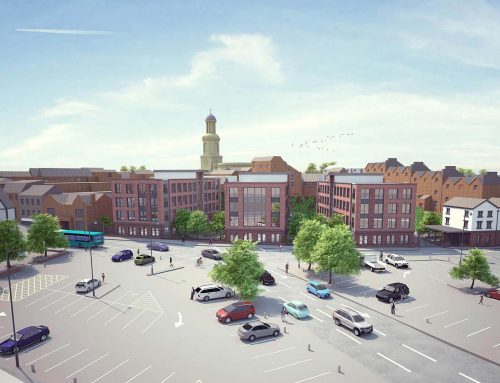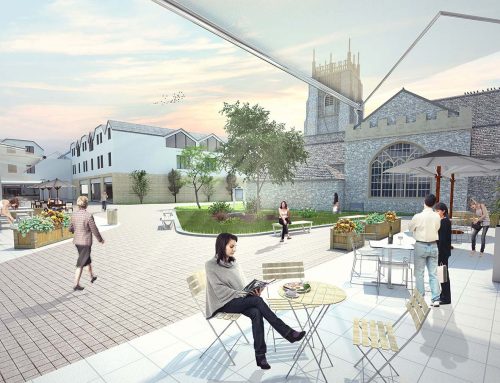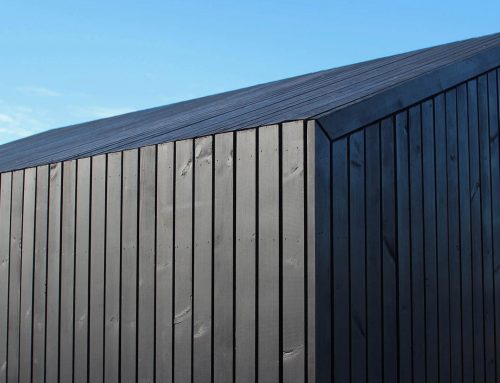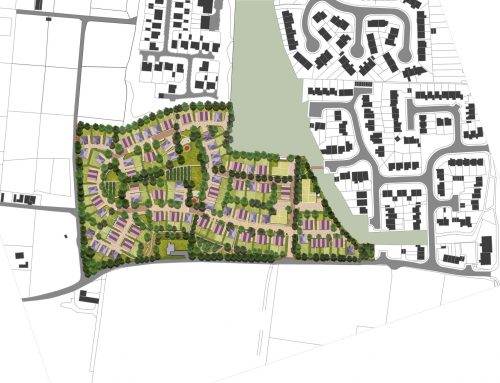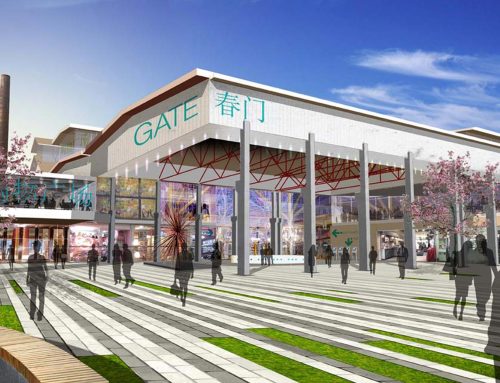Crown Gardens, Woking
GU21 6HR
Mixed Use Residential Development
A vision for a sustainable, high density, Build-To-Rent housing scheme in the heart of Woking, Surrey
Crown Gardens is a new high quality mixed-use residential led development placed on an important urban brown field site providing 272 homes.
The proposals create an opportunity to support thriving communities and businesses by increasing the population of the town. This is achieved by a high-density scheme that makes efficient use of the upper levels while occupying the principal street frontage with contemporary active frontage and public realm design.
A layered approach has been adopted to the massing of the development which will be of varied height. The massing steps back at frequent levels to provide landscape amenity for all residents and introduce biodiversity to Woking’s skyline.
As important as the building itself, is the way it meets the ground and the public realm it creates. The proposed scheme introduces much needed active frontage on all elevations and working with the design team on the adjoining application at Cleary Court, creates a unifying public realm throughout the area that includes 44No new street trees, a new 500 Sq.M public square which links to the redevelopment of the Grade II listed Christ Church opposite via a new shared surface treatment and seeks to reinstate the historic Church Path route between Victoria Way and the Railway Station as an enjoyable route in the town centre.
Retail units are positioned at prominent corners and along Commercial Way and Church Street East at ground level, introducing and reinforcing the retail offer along these important town gateways.
The scheme is made up of 42% 1 bed, 50% 2 bed, and 8% 3 bed homes, totalling 272 dwellings. The development will be Build To Rent (BTR) and the tenure mix responds to the market analysis. BTR schemes are specifically designed to cater for the long term needs of the tenant and help create vibrant communities by fostering interaction between residents. As such, the development will include a gym, workspace, and ample outdoor communal and private amenity.


