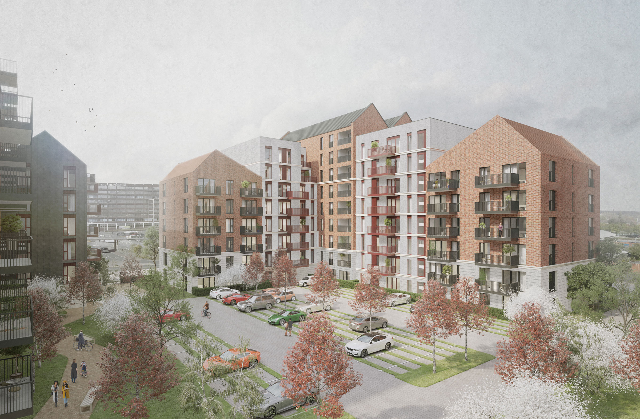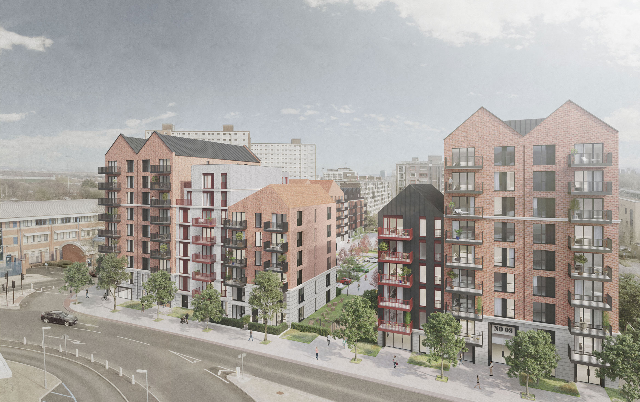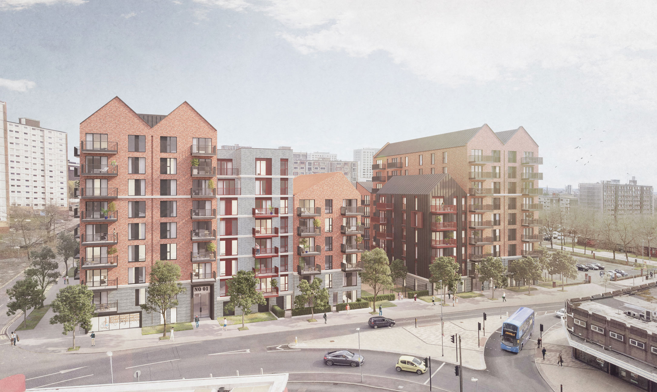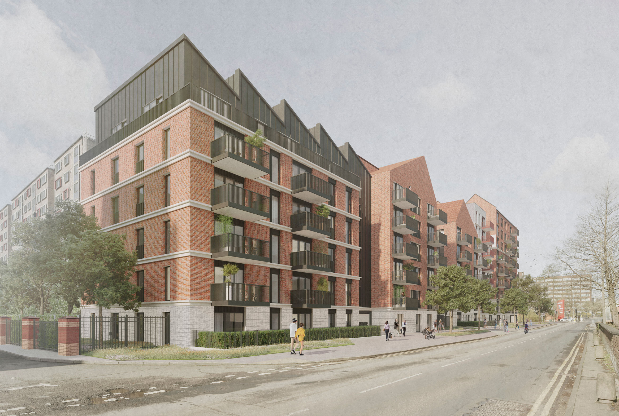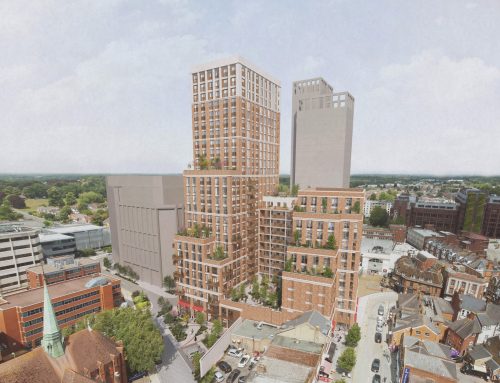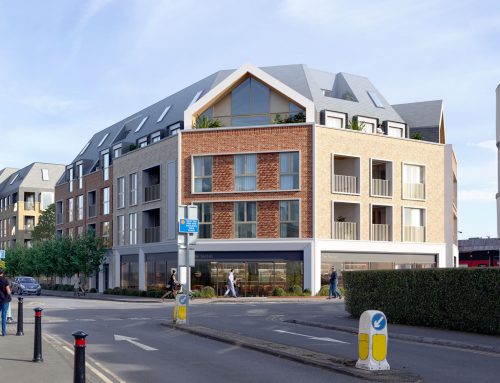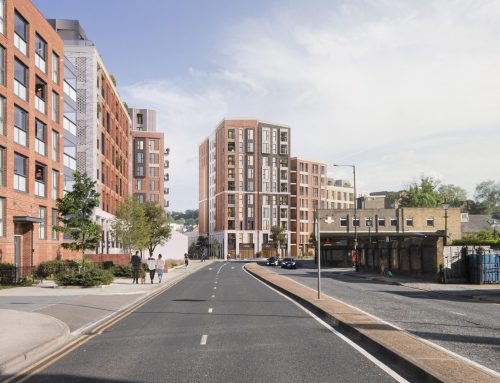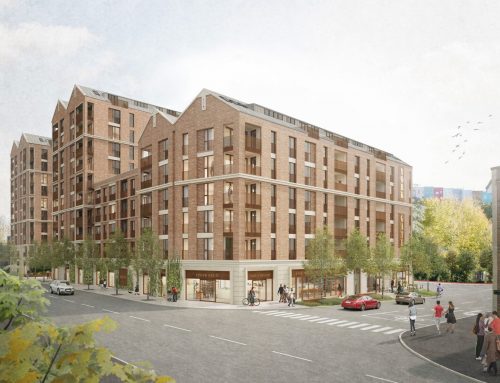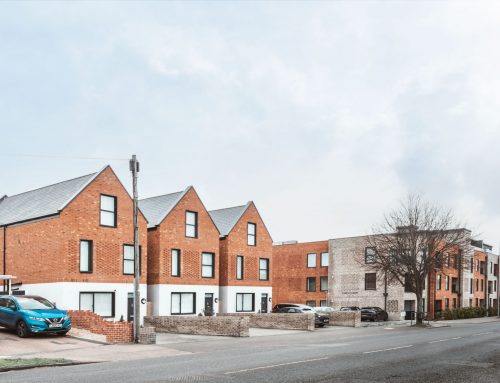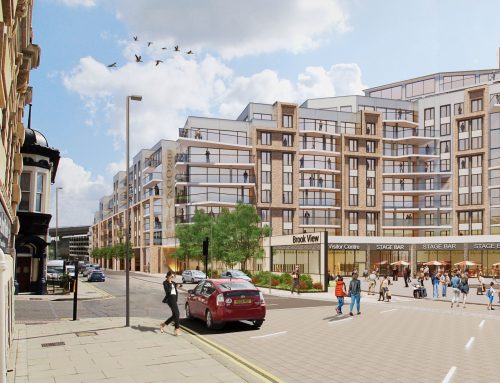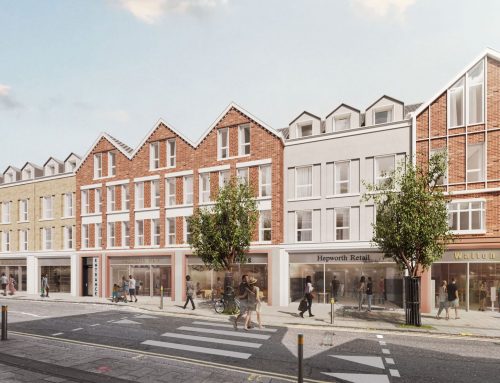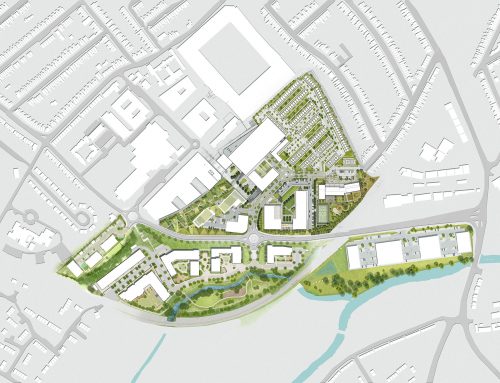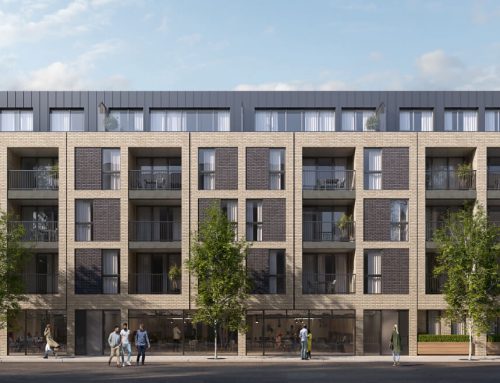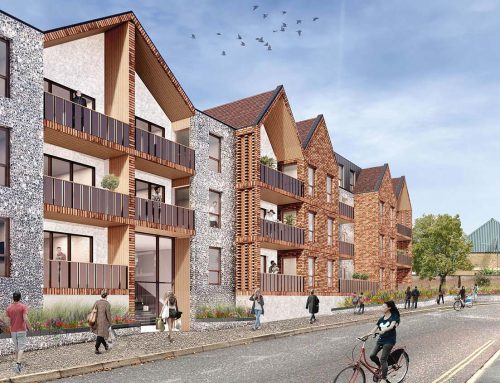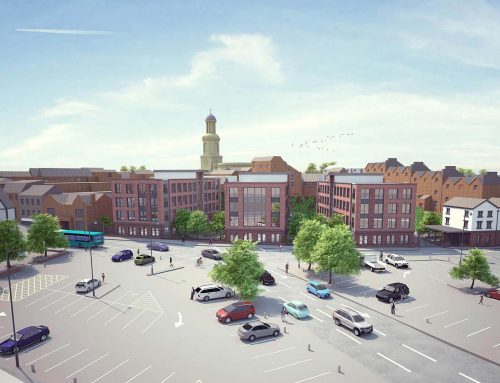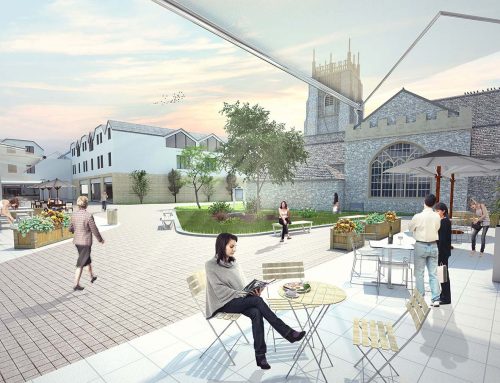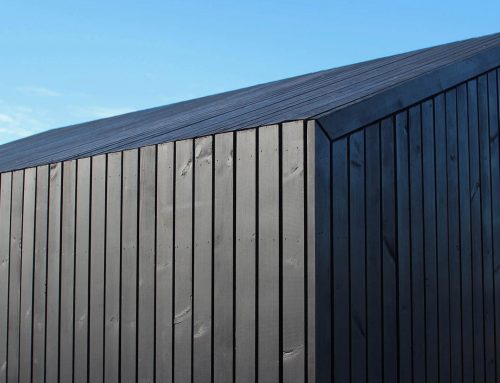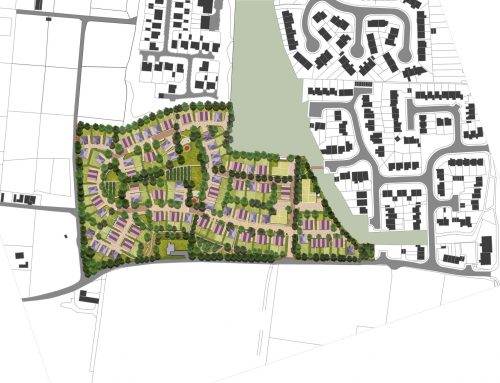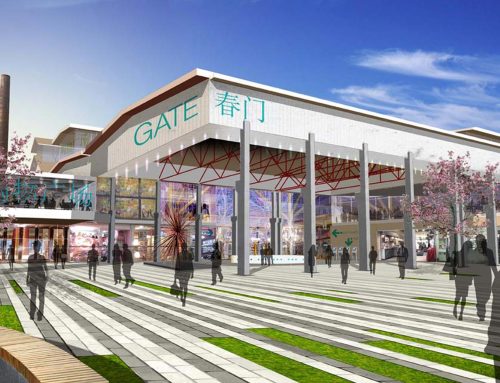Albion Court, Salford
Former Buzz Bingo, Hankinson Way, Salford, M6 5JA
Residential Development
POD Architects have developed a vision for a sustainable, high-density, affordable housing scheme, located on the corner of Hankinson Way and Belvedere Road in Pendleton that will provide much-needed, high-quality homes.
The plans will transform a currently redundant brownfield site by delivering much-needed affordable homes and creating a vibrant new street scene. Extensive landscaping, a children’s play area and private outdoor amenity space will provide residents and visitors with areas for meeting, relaxing and socializing.
Pendleton; a town of that has gone through significant change during the last 200 years. What was once the attractive hills and farmland along the River Irwell later formed Manchester, ‘the new city’, an area of great community and British Victorian Architecture which later became demolished in favour of the ‘High Rise’ post war concrete block.
The architectural style looks to celebrate these three distinct eras of Pendleton to create a sense of identity for both the residents and local area.
Salford (first recorded in 1169 as Saufird in Great Rolls of the Pipe) was little more than a village on the banks of the River Irwell.
The northern and western elements of the site are surrounded by roads, some of them major. The development offers the opportunity to create a genuine place of sanctuary away from the traffic.
The immediate area around Albion Court has little greenery, the site could allow for a brief interlude – for the residents and local wildlife.
Creating a thriving community will be a key aim of the landscape at Salford, offering places for people to meet, exercise, work, eat and relax outside.
The landscape response will be inspired by both the history and pride of this changing area.
Chapter 02
Red Brick / Terrace Housing
Later population growth soared from 12,000 in 1812 to 70,244 in 1832. By the end of the 19th century, the population stood at 222,000 and to support the growing population large-scale building of Victorian terraced housing occurred.
This was an area with a great sense of identity and pride. The site is set within a neighbourhood in the top 20 per cent of most deprived neighbourhoods in the country, so creating a building and public realm that celebrates Salford – and encourages optimism is a priority.
One proud story might be of Salford’s extraordinary use of the Victorian red brick seen throughout terrace housing from the 19th century which at the heart of this featured a robust neighbourhood and community.
Chapter 03
Post War Housing
Form and Vernacular
Following the demise of local manufacturing industries, a 1960s regeneration project saw the construction of over 30 tower blocks in the city, replacing many of Salford’s former Victorian terrace housing estates.
Large areas of Salford were redeveloped in the 1960s and 1970s into the ‘High Rise’. Victorian-era terraced housing estates were demolished. This was an austere architecture with concrete tower blocks.
The aim is to create a new chapter in Salford that celebrates the area through the use of contemporary architecture that harks back at these distinct chapters and acts as a catalyst for regeneration in the future, to recreate a new sense of place. It is about recreating a new area, that creates an essence of traditional townscape vernacular that has evolved.


