Our architects studio is a creative place where we solve problems and develop innovative designs.
Our architecture work ranges from seeing opportunities and growing projects with clients to producing construction information and completing projects on site. This range requires the skills of many people in our team who specialise in design and technical specification. Our clients are both established developers and first time clients who need new thinking and contemporary design solutions to produce high quality architecture.
Our services can include:
- Architecture
- Interior design
- Architectural design
- Masterplanning
- Development Optioneering
- Feasibility study
- New-build house
- Extension plans
- Competition Bids
- Residential Space planning
- Retail Design
- Planning application drawings
- Construction drawings
- Building plans
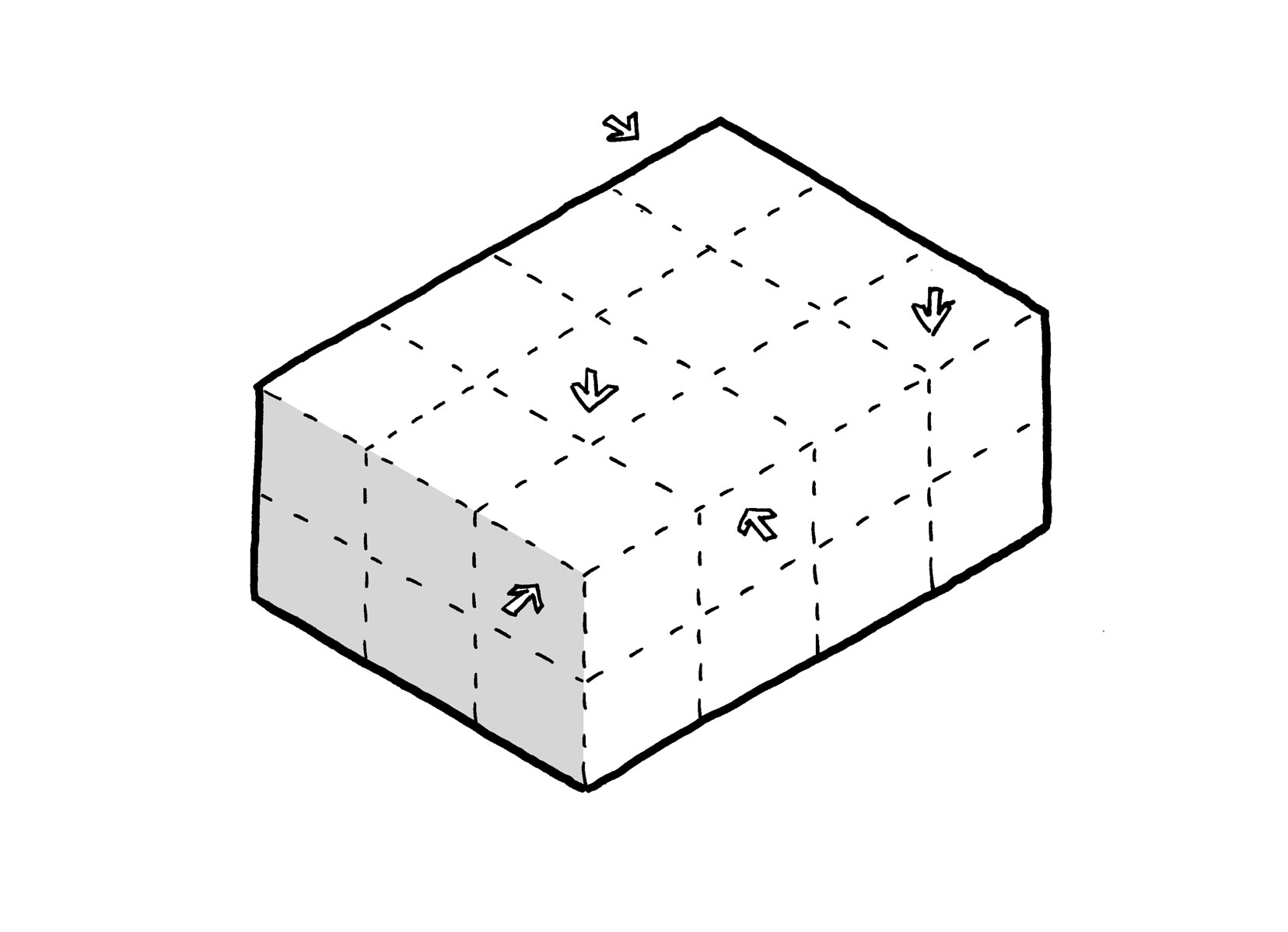
Phase 1
Initial Discussion and Brief Development
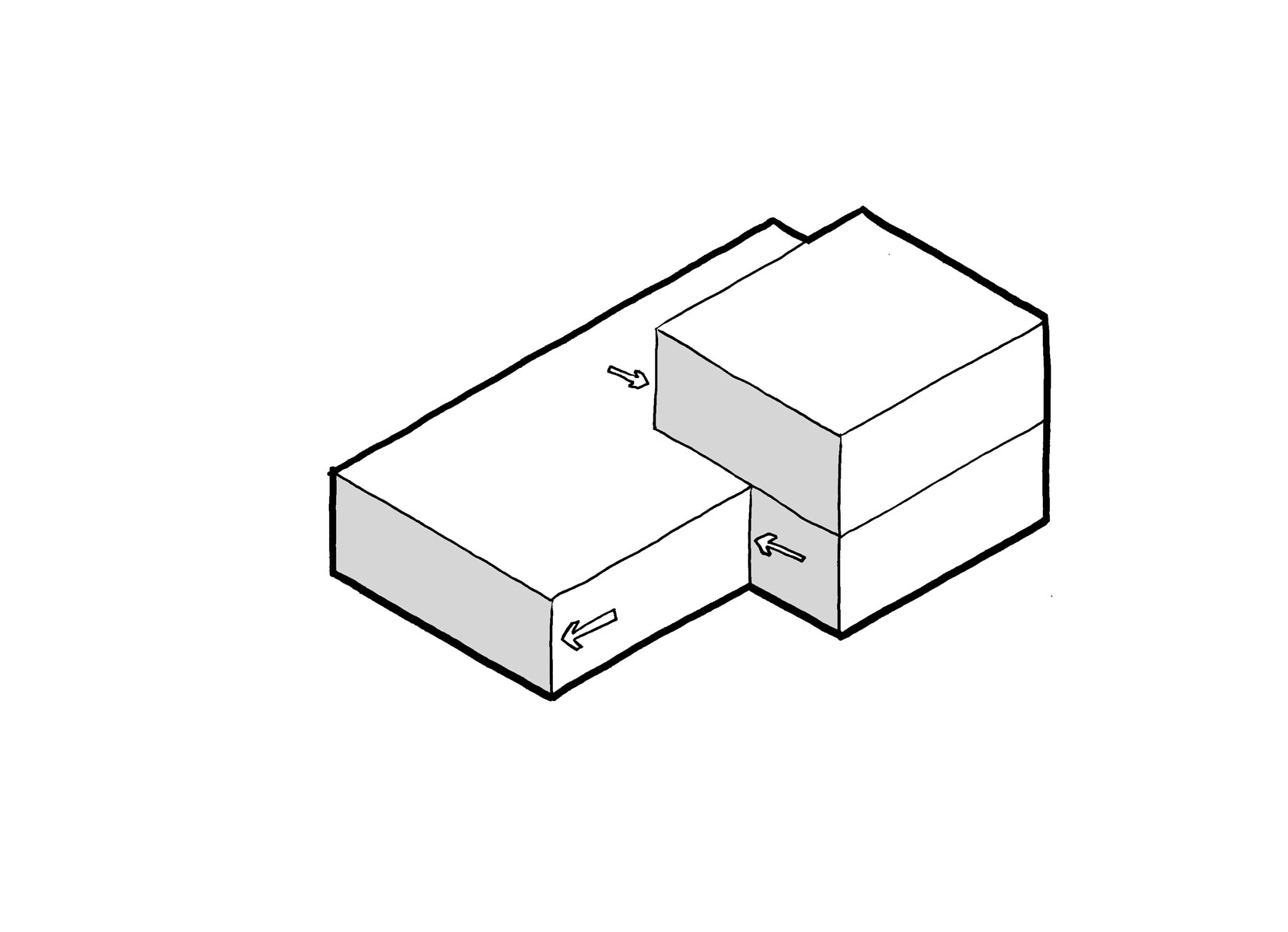
Phase 2
Feasibility Study and Design Options version 1
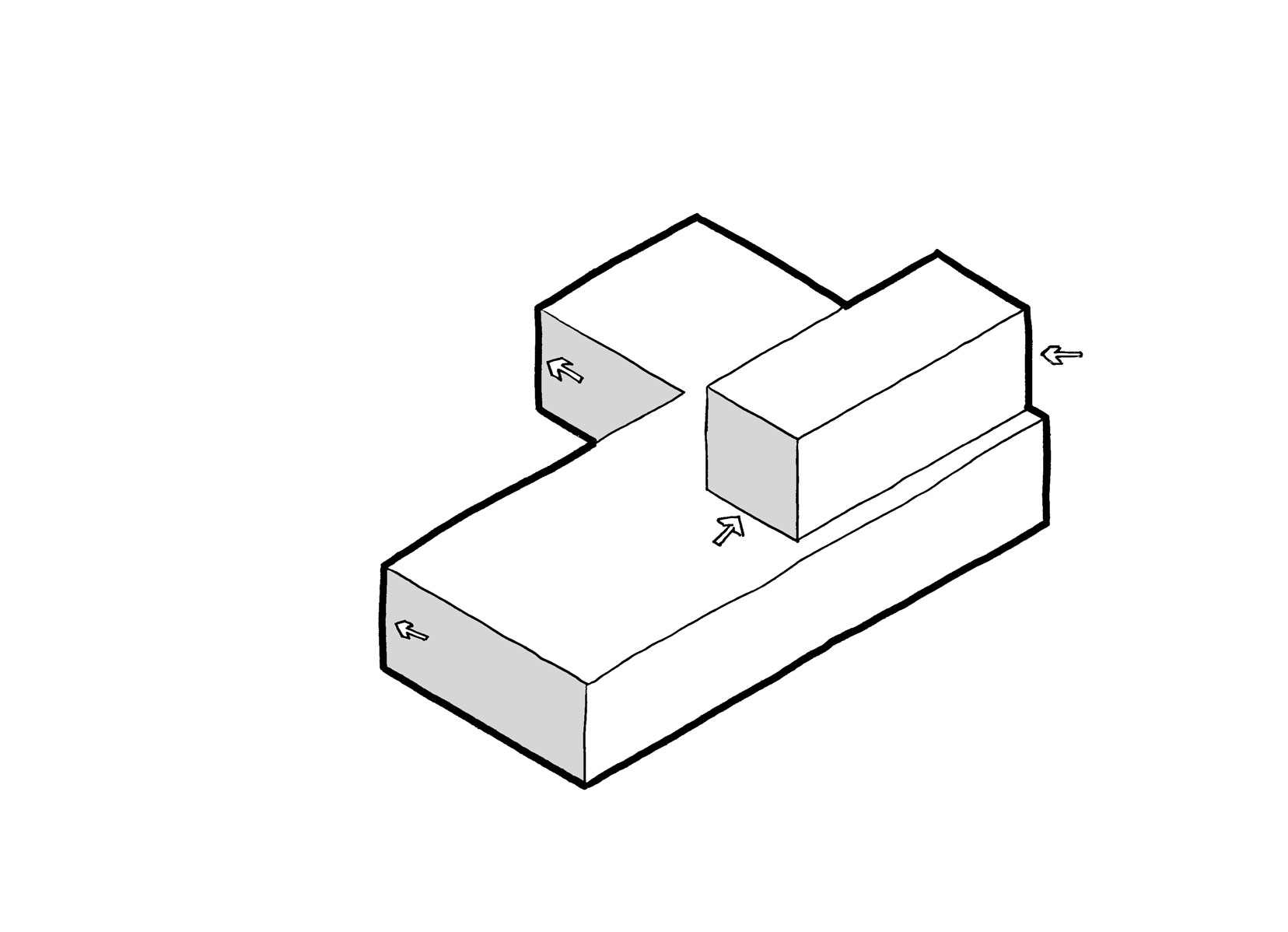
Phase 3
Feasibility Study and Design Options version 2
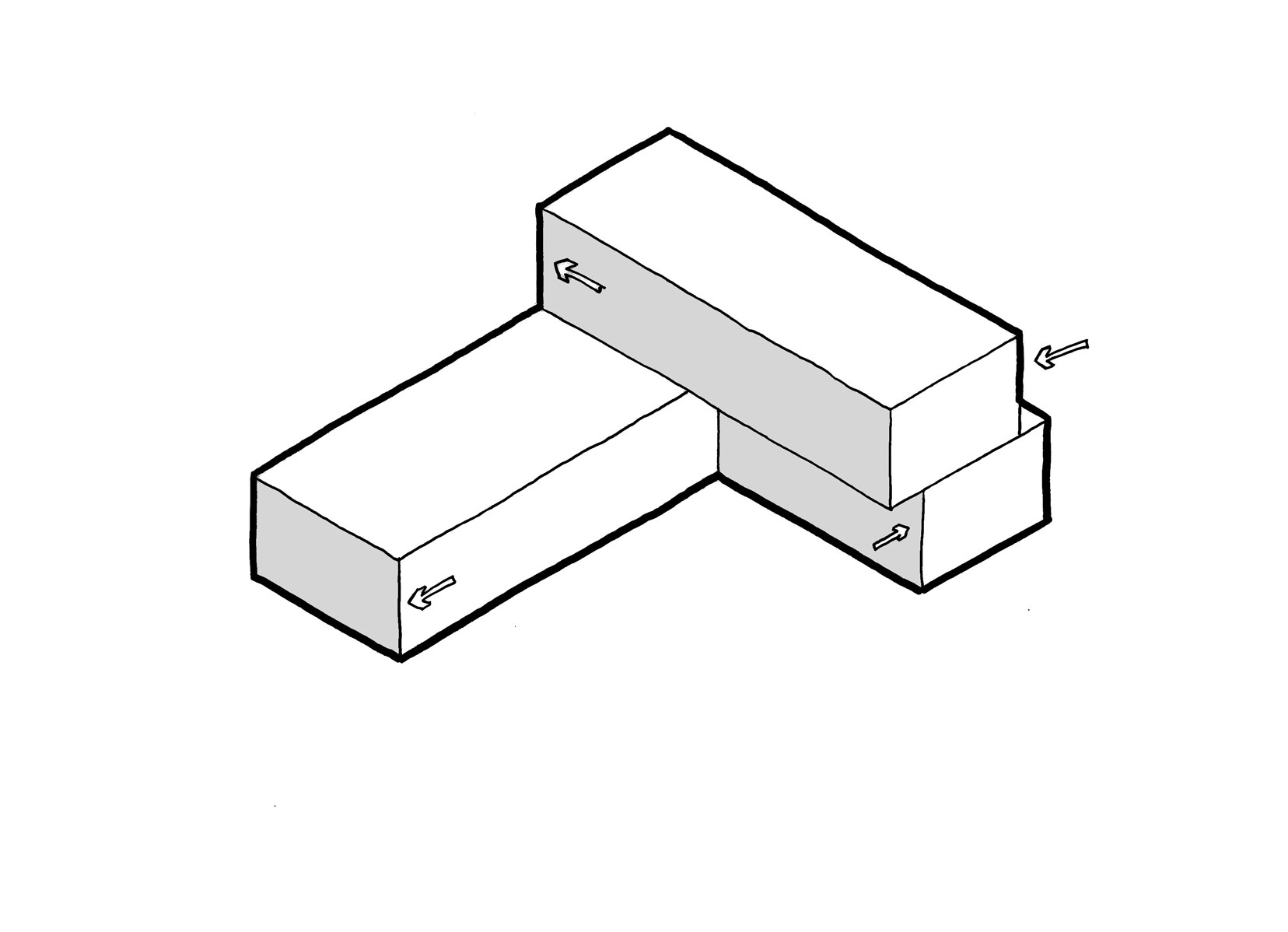
Phase 4
Design Freeze for Planning Submission
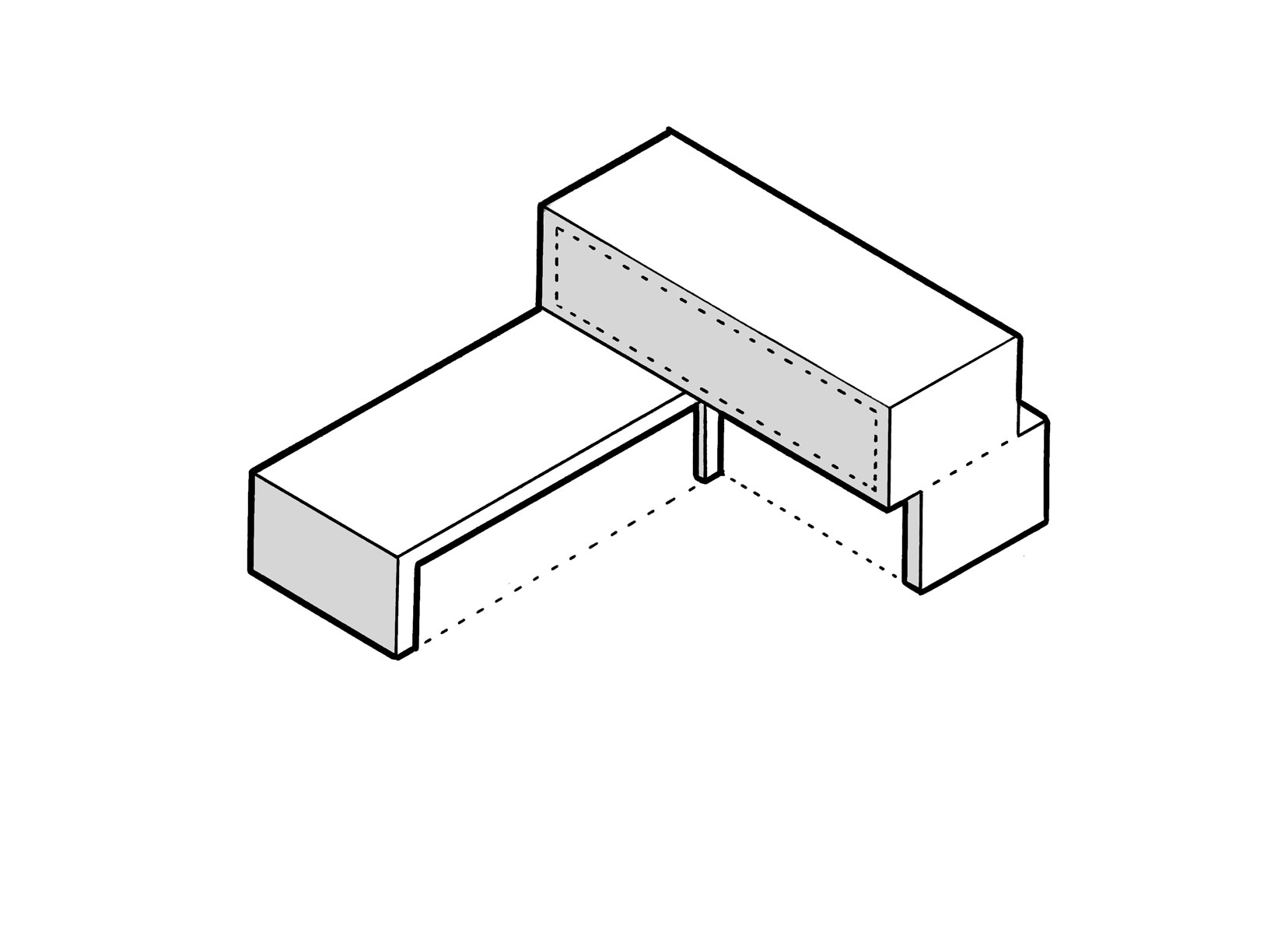
Phase 5
Developed Design and Construction Drawings
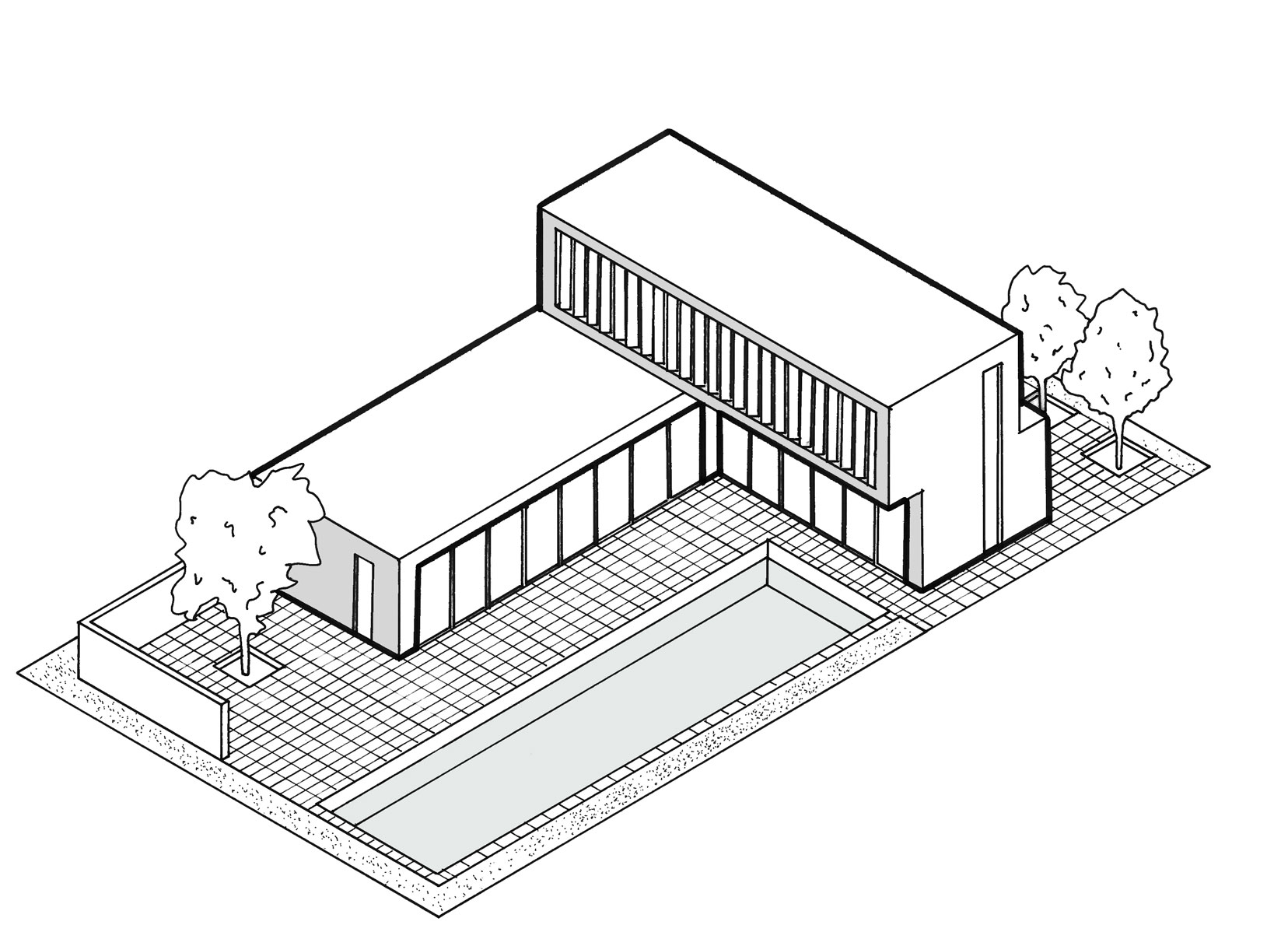
Phase 6
Built!
Where images and descriptions are used to show phases, they are for illustrative purposes only and do not reflect the typical RIBA stage of works. For further information please see the RIBA Plan of Work here.

